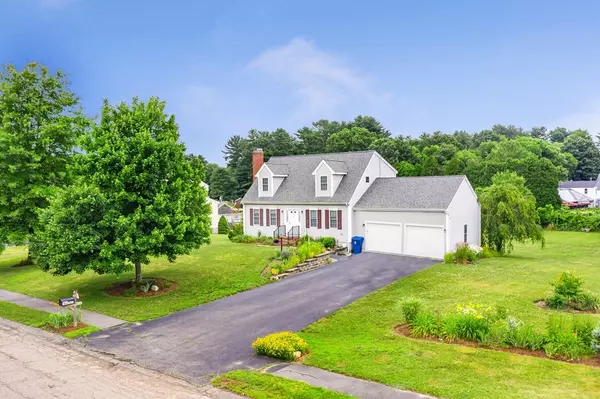For more information regarding the value of a property, please contact us for a free consultation.
3 Ray Way East Bridgewater, MA 02333
Want to know what your home might be worth? Contact us for a FREE valuation!

Our team is ready to help you sell your home for the highest possible price ASAP
Key Details
Sold Price $572,750
Property Type Single Family Home
Sub Type Single Family Residence
Listing Status Sold
Purchase Type For Sale
Square Footage 1,638 sqft
Price per Sqft $349
MLS Listing ID 73007485
Sold Date 09/23/22
Style Cape
Bedrooms 3
Full Baths 2
Half Baths 1
HOA Y/N false
Year Built 2002
Annual Tax Amount $7,089
Tax Year 2021
Lot Size 0.460 Acres
Acres 0.46
Property Description
**Offer deadline Monday 7/11 at 3p** Come see this lovely Cape in a very quiet dead-end neighborhood. This very well maintained 3 Bed 2.5 Bath home has everything you could ask for. The storage in this house has much more than the average home. As you walk in you have the dining room and living room with a fireplace that leads to a very spacious eat-in kitchen and a half bath. The kitchen overlooks a very nice composite deck that is perfect for entertaining with an above ground pool. There is ample storage underneath the deck so you don’t need a shed. The garden is ready to partner up with its new owners and don’t forget to check out the huge peach tree! Upstairs you will see a very large master with a master bath and a walk-in closet. There is also another two good size bedrooms and a full bath. In the walkout basement you will see approx 500sq/ft of finished space that has baseboard heat. Easy access to shops, the highway, and walking trails.
Location
State MA
County Plymouth
Zoning 100
Direction Plymouth St (Rt 106) to Ray Way
Rooms
Basement Full, Partially Finished, Walk-Out Access, Interior Entry
Primary Bedroom Level Second
Dining Room Ceiling Fan(s), Flooring - Hardwood, Exterior Access
Kitchen Flooring - Stone/Ceramic Tile, Dining Area, Kitchen Island, Deck - Exterior, Exterior Access, Open Floorplan, Recessed Lighting, Slider
Interior
Interior Features High Speed Internet
Heating Forced Air, Electric Baseboard, Oil, Electric, Active Solar
Cooling Central Air
Flooring Tile, Carpet
Fireplaces Number 1
Fireplaces Type Living Room
Appliance Range, Microwave, Refrigerator, Electric Water Heater, Utility Connections for Electric Range, Utility Connections for Electric Dryer
Laundry First Floor, Washer Hookup
Exterior
Exterior Feature Rain Gutters, Storage, Fruit Trees, Garden
Garage Spaces 2.0
Pool Above Ground
Community Features Public Transportation, Shopping, Tennis Court(s), Park, Walk/Jog Trails, Stable(s), Golf, Medical Facility, Laundromat, Bike Path, Conservation Area, Highway Access, House of Worship, Private School, Public School
Utilities Available for Electric Range, for Electric Dryer, Washer Hookup
Roof Type Shingle
Total Parking Spaces 6
Garage Yes
Private Pool true
Building
Lot Description Cul-De-Sac, Corner Lot
Foundation Concrete Perimeter
Sewer Private Sewer
Water Public
Schools
Elementary Schools Central Elem
Middle Schools Gordon W. Mitch
High Schools E. Bridgewater
Others
Senior Community false
Read Less
Bought with Beth Basler • Keller Williams Elite
GET MORE INFORMATION




