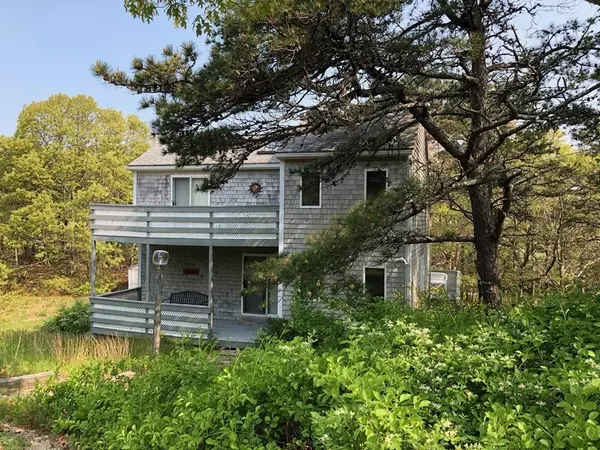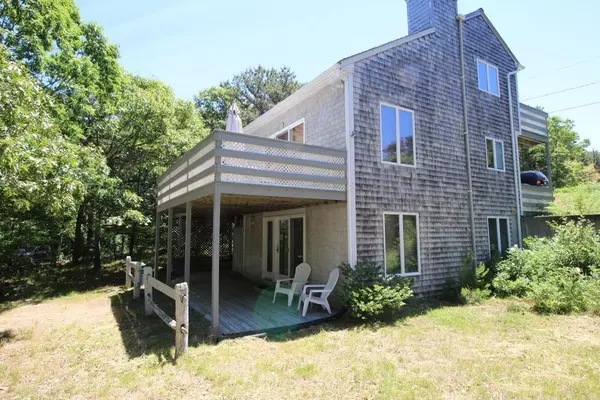For more information regarding the value of a property, please contact us for a free consultation.
12 Erics Rd Truro, MA 02666
Want to know what your home might be worth? Contact us for a FREE valuation!

Our team is ready to help you sell your home for the highest possible price ASAP
Key Details
Sold Price $760,000
Property Type Single Family Home
Sub Type Single Family Residence
Listing Status Sold
Purchase Type For Sale
Square Footage 1,848 sqft
Price per Sqft $411
MLS Listing ID 73029464
Sold Date 09/27/22
Style Contemporary
Bedrooms 2
Full Baths 2
Half Baths 1
HOA Fees $200
HOA Y/N true
Year Built 1985
Annual Tax Amount $3,379
Tax Year 2022
Lot Size 0.580 Acres
Acres 0.58
Property Description
Soak up the Cape Cod sea breezes from the expansive decks at this private contemporary Truro home. Sited on the top of the hill at the end of road, with only dead end roads in the area, you can't get much more private. This 3 level home is full of open living space with tall windows that bring in so much light! The main floor has the kitchen, living area, dining area, a full bath and a laundry room. Head upstairs for 2 large bedrooms with a shared full bathroom. Enjoy your morning coffee on the deck off of the master bedroom. The lower level is also finished and offers an additional family room as well as a bonus room that would make a great in home office. French doors in the family room lead out to the patio with a porch swing and outdoor shower. This is a great opportunity for a year round home, a seasonal get away or an investment property. Strong rental history on file over several years.
Location
State MA
County Barnstable
Area Truro (Village)
Zoning RESIDE
Direction Rte 6 to Josephs Rd. Josephs becomes Erics Rd. House is at top of hill on left
Rooms
Basement Full, Finished, Walk-Out Access
Interior
Interior Features Internet Available - Broadband
Heating Electric Baseboard, Electric
Cooling None
Flooring Vinyl, Carpet
Fireplaces Number 1
Appliance Range, Trash Compactor, Microwave, Refrigerator, Washer, Dryer, Electric Water Heater, Tank Water Heater, Utility Connections for Electric Range, Utility Connections for Electric Oven, Utility Connections for Electric Dryer
Laundry Washer Hookup
Exterior
Exterior Feature Rain Gutters, Storage, Outdoor Shower
Community Features Shopping, Golf, Medical Facility, Conservation Area, Highway Access, House of Worship, Marina, Public School
Utilities Available for Electric Range, for Electric Oven, for Electric Dryer, Washer Hookup
Waterfront Description Beach Front, Ocean, 1 to 2 Mile To Beach, Beach Ownership(Public)
Roof Type Shingle
Total Parking Spaces 4
Garage No
Building
Lot Description Corner Lot, Wooded
Foundation Concrete Perimeter
Sewer Private Sewer
Water Private
Schools
Elementary Schools Truro
Middle Schools Nauset
High Schools Nauset
Others
Senior Community false
Acceptable Financing Contract
Listing Terms Contract
Read Less
Bought with Team Brown • Thomas D. Brown RE Associates



