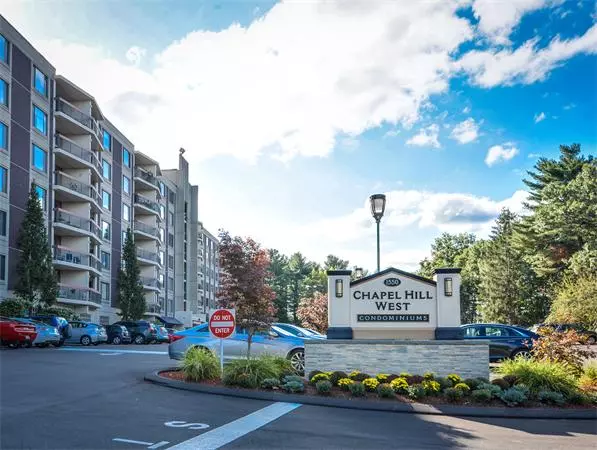For more information regarding the value of a property, please contact us for a free consultation.
1550 Worcester Rd #404 Framingham, MA 01702
Want to know what your home might be worth? Contact us for a FREE valuation!

Our team is ready to help you sell your home for the highest possible price ASAP
Key Details
Sold Price $228,000
Property Type Condo
Sub Type Condominium
Listing Status Sold
Purchase Type For Sale
Square Footage 1,355 sqft
Price per Sqft $168
MLS Listing ID 71758291
Sold Date 12/19/14
Bedrooms 2
Full Baths 2
HOA Fees $648/mo
HOA Y/N true
Year Built 1974
Annual Tax Amount $3,557
Tax Year 2014
Property Description
This spacious 2 Bedroom 4th floor Chapel Hill Condominium has a wonderful view of the Reservoir with the autumn foliage in the background.Many desirable features include a spacious Master Bedroom with wall to wall carpet and a full bath with tile flooring,granite countertop, and a separate shower.Second bedroom has wall to wall carpet.The main bath has granite countertops and tile floors with a tub and shower and linen closet, and the dining room has laminate flooring.The modern kitchen has granite countertops, tile flooring, gas stove, microwave, and a refrigerator.There is a balcony off the living room and Master Bedroom which offers a great view.This is a very convenient location with easy access to the Mass Pike and 495. Other amenities include an exercise room, laundry area, and swimming pool.
Location
State MA
County Middlesex
Zoning Res
Direction Right off of Route 9 Enter Chapel Hill West Building A
Rooms
Primary Bedroom Level First
Dining Room Flooring - Laminate
Kitchen Ceiling Fan(s), Flooring - Stone/Ceramic Tile, Countertops - Stone/Granite/Solid
Interior
Heating Central, Natural Gas
Cooling Central Air, Whole House Fan
Flooring Tile, Carpet, Laminate
Appliance Range, Dishwasher, Disposal, Microwave, Refrigerator, Utility Connections for Gas Range
Laundry In Building
Exterior
Exterior Feature Balcony
Pool Association, In Ground
Community Features Public Transportation, Shopping, Park, Walk/Jog Trails, Golf, Medical Facility, Highway Access, House of Worship, Private School, Public School, University
Utilities Available for Gas Range
Total Parking Spaces 2
Garage No
Building
Story 1
Sewer Public Sewer
Water Public
Others
Pets Allowed No
Read Less
Bought with Lisa Zemack • Zemack Real Estate
GET MORE INFORMATION




