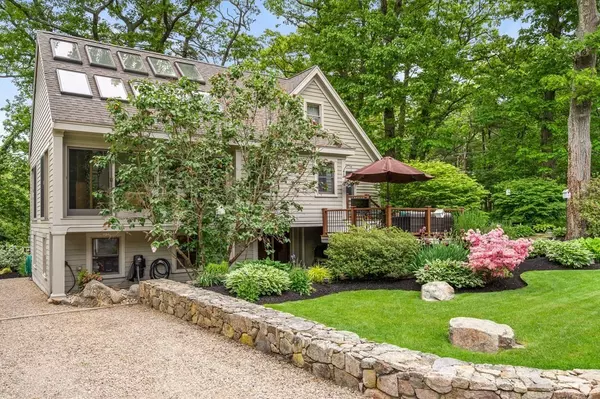For more information regarding the value of a property, please contact us for a free consultation.
67 Hesperus Avenue Gloucester, MA 01930
Want to know what your home might be worth? Contact us for a FREE valuation!

Our team is ready to help you sell your home for the highest possible price ASAP
Key Details
Sold Price $955,000
Property Type Single Family Home
Sub Type Single Family Residence
Listing Status Sold
Purchase Type For Sale
Square Footage 2,800 sqft
Price per Sqft $341
MLS Listing ID 72993065
Sold Date 09/28/22
Style Cape
Bedrooms 3
Full Baths 2
Half Baths 1
HOA Y/N false
Year Built 1956
Annual Tax Amount $5,978
Tax Year 2022
Lot Size 10,018 Sqft
Acres 0.23
Property Description
Listen to the sounds of the ocean from this truly unique & immaculate home. Updated with the highest levels of quality craftmanship attention to detail throughout. The main level features an open concept kitchen/living room with vaulted ceiling, numerous sky lights surrounded by sliding glass doors that maximize the natural lighting. A dining room provides a unique touch of character. The recently renovated first-floor primary en suite is spacious, featuring a generous bathroom with a walk-in glass shower & soaking tub. The second floor has two large bedrooms with ample closet space & a full bath. The lower level offers a large finished entertainment room with a private entrance. As a bonus, there is a large workshop with an outdoor entrance, may have in-law potential. The professionally landscaped grounds feature manicured perennial gardens, a multilevel Koi pond & a fire pit sitting area. Located in a quiet Magnolia neighborhood, close to historic Hammond Castle and the Seashore.
Location
State MA
County Essex
Area Magnolia
Zoning R-20
Direction Western Ave. to Hesperus Ave.
Rooms
Family Room Closet/Cabinets - Custom Built, Flooring - Wall to Wall Carpet, Cable Hookup, Exterior Access, Open Floorplan, Recessed Lighting, Slider
Basement Full, Finished, Walk-Out Access, Interior Entry
Primary Bedroom Level First
Dining Room Flooring - Wood, Wainscoting
Kitchen Flooring - Stone/Ceramic Tile, Exterior Access, Stainless Steel Appliances
Interior
Interior Features Exercise Room
Heating Radiant, Oil
Cooling Window Unit(s)
Flooring Wood, Tile, Carpet, Hardwood, Flooring - Wall to Wall Carpet
Appliance Range, Oven, Dishwasher, Refrigerator, Washer, Dryer, Oil Water Heater, Utility Connections for Electric Range, Utility Connections for Electric Dryer
Laundry Laundry Closet, Flooring - Stone/Ceramic Tile, Electric Dryer Hookup, Washer Hookup, In Basement
Exterior
Exterior Feature Storage, Professional Landscaping, Garden, Stone Wall
Community Features Shopping, Tennis Court(s), Park, Walk/Jog Trails, Medical Facility
Utilities Available for Electric Range, for Electric Dryer, Washer Hookup
Waterfront Description Beach Front, Harbor, 1/2 to 1 Mile To Beach, Beach Ownership(Public)
Roof Type Shingle
Total Parking Spaces 4
Garage No
Building
Lot Description Corner Lot, Cleared
Foundation Concrete Perimeter
Sewer Private Sewer
Water Public
Architectural Style Cape
Schools
High Schools Gloucester
Others
Acceptable Financing Contract
Listing Terms Contract
Read Less
Bought with Kevin Fruh • Fruh Realty, LLC



