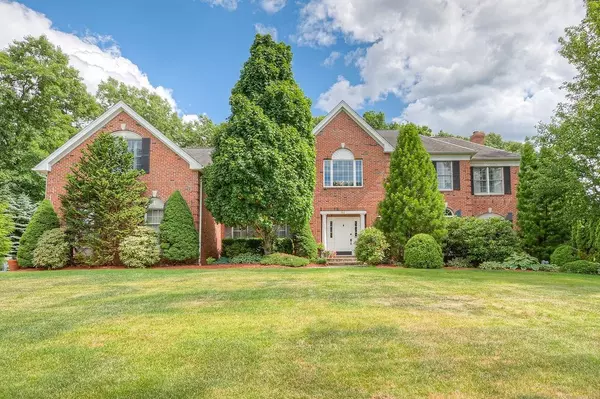For more information regarding the value of a property, please contact us for a free consultation.
60 Greenwood Road Hopkinton, MA 01748
Want to know what your home might be worth? Contact us for a FREE valuation!

Our team is ready to help you sell your home for the highest possible price ASAP
Key Details
Sold Price $1,610,000
Property Type Single Family Home
Sub Type Single Family Residence
Listing Status Sold
Purchase Type For Sale
Square Footage 6,898 sqft
Price per Sqft $233
Subdivision Hopkinton Highlands
MLS Listing ID 73004374
Sold Date 09/28/22
Style Colonial, Contemporary
Bedrooms 5
Full Baths 5
Half Baths 2
HOA Fees $31/ann
HOA Y/N true
Year Built 2001
Annual Tax Amount $22,088
Tax Year 2022
Lot Size 1.120 Acres
Acres 1.12
Property Description
Absolutely Stunning Home Inside & Out in The Popular Hopkinton Highlands Neighborhood! Incredible Details and Craftsmanship Throughout Including Gourmet Chefs Kitchen With Maple Cabinetry, Granite & Stainless Appliances, Skylit Eating Area, Butlers Pantry, Entertainment Size Family Room With Fireplace, Two Story Foyer, Formal Living Room & Dining Rm ~ Trey Ceilings, Crown Moldings, Wainscoting and Hardwood Floors, Private Study With French Doors, Incredible Laundry Room W/Built-ins, Exceptional Master Suite With His & Her Walk-ins With California Style Built-ins, Lavish Cathedral Skylit Bath With Tile Shower & Jacuzzi, **Two Bedrooms With Ensuite Baths & Two Others Sharing a Jack & Jill Bath**, Incredible Lower Level With Kitchenette/Built-in Bar - Fireplace, Beautiful Built-in Entertainment Center, Full Bath, Two Additional "Flex" Rooms For Whatever Needs ~ Backyard OASIS With Heated Gunite Pool With Waterfall, Multi-Level Patio's and Two Tiered Stone Walls - Just Breathtaking!
Location
State MA
County Middlesex
Zoning A
Direction Saddle Hill to Greenwood or Cedar Street Ext to Overlook to Greenwood
Rooms
Family Room Flooring - Wall to Wall Carpet, Window(s) - Bay/Bow/Box
Basement Full, Finished
Primary Bedroom Level Second
Dining Room Coffered Ceiling(s), Flooring - Hardwood, Chair Rail, Wainscoting, Crown Molding
Kitchen Skylight, Flooring - Stone/Ceramic Tile, Dining Area, Countertops - Stone/Granite/Solid, Kitchen Island, Stainless Steel Appliances
Interior
Interior Features Wet bar, Closet, Bathroom - Full, Bathroom - With Tub & Shower, Countertops - Stone/Granite/Solid, Bathroom - With Shower Stall, Office, Game Room, Exercise Room, Bonus Room, Bathroom
Heating Forced Air, Oil, Hydro Air, Fireplace
Cooling Central Air
Flooring Wood, Tile, Carpet, Flooring - Wall to Wall Carpet, Flooring - Stone/Ceramic Tile
Fireplaces Number 2
Fireplaces Type Family Room
Appliance Oven, Dishwasher, Countertop Range, Refrigerator, Washer, Dryer, Tank Water Heater, Utility Connections for Electric Dryer
Laundry Skylight, Ceiling - Cathedral, Flooring - Stone/Ceramic Tile, First Floor, Washer Hookup
Exterior
Exterior Feature Professional Landscaping, Sprinkler System
Garage Spaces 3.0
Fence Fenced/Enclosed
Pool Pool - Inground Heated
Community Features Public Transportation, Shopping, Park, Golf, Highway Access, House of Worship, Public School, T-Station
Utilities Available for Electric Dryer, Washer Hookup
Roof Type Shingle
Total Parking Spaces 8
Garage Yes
Private Pool true
Building
Lot Description Wooded
Foundation Concrete Perimeter
Sewer Private Sewer
Water Private
Others
Senior Community false
Read Less
Bought with The Team • ROVI Homes
GET MORE INFORMATION




