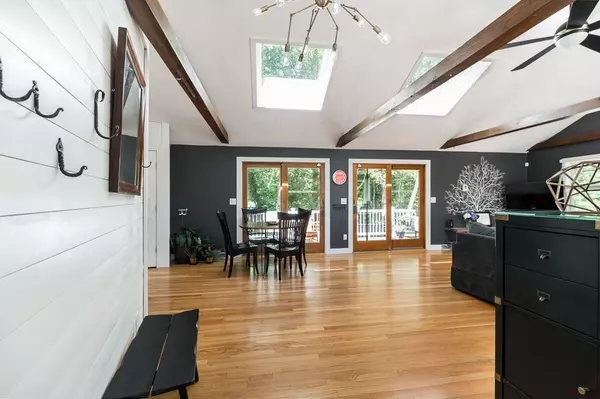For more information regarding the value of a property, please contact us for a free consultation.
118 Woodbury Hamilton, MA 01982
Want to know what your home might be worth? Contact us for a FREE valuation!

Our team is ready to help you sell your home for the highest possible price ASAP
Key Details
Sold Price $760,000
Property Type Single Family Home
Sub Type Single Family Residence
Listing Status Sold
Purchase Type For Sale
Square Footage 1,656 sqft
Price per Sqft $458
MLS Listing ID 73024066
Sold Date 09/28/22
Style Ranch
Bedrooms 3
Full Baths 3
Year Built 1954
Annual Tax Amount $9,160
Tax Year 2022
Lot Size 0.890 Acres
Acres 0.89
Property Description
Pride of ownership shows in this turnkey,thoughtfully renovated ranch offering 3 1st floor bedrooms, a total of 3 Baths & so much more!Tucked away behind hedgerows on .89 acre lot, this home revels in its natural setting. A large sun splashed family room perfect for entertaining offers passage through sliding glass doors to an expansive composite deck featuring gas plumbed grill, fenced inner yard space harboring raised garden beds,bluestone patio,& relaxation with Rover or little ones.Other outdoor buildings include a temp monitored greenhouse, large storage shed and cantilevered tree studio floating above a woodsy setting with direct access, no ladders! A dry basement media/play room with a 3/4 bath, a work/storage utility room, and a separate laundry room are added space. All systems recently updated. Floors refinished & newly insulated.Central A/C & generator hookup.Top rated school system, easy access to highway, mbta,recreational & conservation areas.No Love letters, thank you!
Location
State MA
County Essex
Zoning R1A
Direction Essex or Bridge to Woodbury Street
Rooms
Basement Full, Partially Finished, Interior Entry, Bulkhead, Radon Remediation System, Concrete
Primary Bedroom Level First
Kitchen Skylight, Flooring - Hardwood, Window(s) - Picture, Countertops - Stone/Granite/Solid, Breakfast Bar / Nook, Cabinets - Upgraded, Open Floorplan, Stainless Steel Appliances
Interior
Interior Features Closet, Media Room, Finish - Sheetrock, Laundry Chute, High Speed Internet
Heating Forced Air, Radiant, Propane, Wood, Wood Stove
Cooling Central Air
Flooring Wood, Tile, Hardwood, Flooring - Stone/Ceramic Tile
Appliance Microwave, Freezer, Water Treatment, ENERGY STAR Qualified Refrigerator, ENERGY STAR Qualified Dishwasher, Range - ENERGY STAR, Electric Water Heater, Water Heater, Plumbed For Ice Maker, Utility Connections for Gas Range, Utility Connections for Electric Dryer, Utility Connections Outdoor Gas Grill Hookup
Laundry In Basement, Washer Hookup
Exterior
Exterior Feature Permeable Paving, Rain Gutters, Storage, Garden, Other
Fence Fenced
Pool Above Ground
Community Features Public Transportation, Shopping, Pool, Tennis Court(s), Park, Walk/Jog Trails, Stable(s), Bike Path, Conservation Area, Highway Access, House of Worship, Private School, Public School, T-Station, University
Utilities Available for Gas Range, for Electric Dryer, Washer Hookup, Icemaker Connection, Generator Connection, Outdoor Gas Grill Hookup
Waterfront Description Beach Front, Stream, Lake/Pond, Ocean, Beach Ownership(Other (See Remarks))
View Y/N Yes
View Scenic View(s)
Roof Type Shingle
Total Parking Spaces 6
Garage No
Private Pool true
Building
Lot Description Easements
Foundation Concrete Perimeter
Sewer Private Sewer
Water Public
Architectural Style Ranch
Schools
Middle Schools Miles River
High Schools Hw Regional
Others
Senior Community false
Acceptable Financing Contract
Listing Terms Contract
Read Less
Bought with Jeanmarie Cannon • Coldwell Banker Realty - Topsfield



