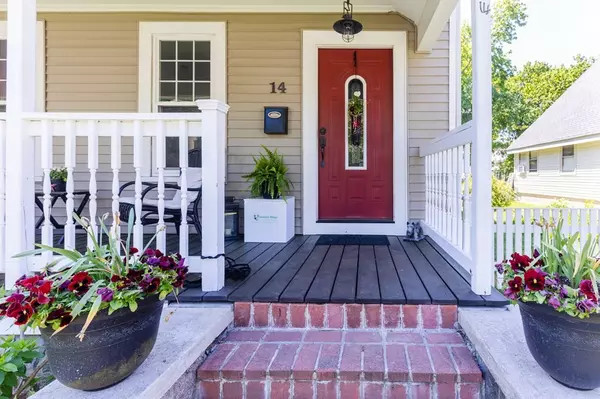For more information regarding the value of a property, please contact us for a free consultation.
14 Columbus Ave Easton, MA 02356
Want to know what your home might be worth? Contact us for a FREE valuation!

Our team is ready to help you sell your home for the highest possible price ASAP
Key Details
Sold Price $675,000
Property Type Single Family Home
Sub Type Single Family Residence
Listing Status Sold
Purchase Type For Sale
Square Footage 2,325 sqft
Price per Sqft $290
Subdivision North Easton Village
MLS Listing ID 72985053
Sold Date 09/26/22
Style Colonial
Bedrooms 5
Full Baths 3
Year Built 1890
Annual Tax Amount $7,446
Tax Year 2022
Lot Size 10,890 Sqft
Acres 0.25
Property Description
Located in the desirable North Easton Village area near schools, restaurants, shops, parks and more. Beautiful 5 bedroom, 3 full bath antique wraparound farmer's porch colonial with all the updates you are looking for. Cherry kitchen with granite countertops, pantry and stainless appliances with dinette area. First floor study, formal living room and dining room all with beautiful hardwoods, family room with fireplace and first floor full bath with radiant heated floor. The main bedroom has a large closet and a private full bath with jacuzzi tub and double sinks. High ceilings, detailed original woodworking, spacious rooms. Natural gas heat forced hot air and central air. Farmer's porch, deck and patio with brick grill, new rubber roof over family room addition plus a nice shed. Title 5 Certified 5 bedroom septic system. Floor plan attached.
Location
State MA
County Bristol
Area North Easton
Zoning res
Direction Off Center St. or Sheridan St.
Rooms
Family Room Exterior Access, Recessed Lighting
Basement Concrete, Unfinished
Primary Bedroom Level Second
Dining Room Flooring - Hardwood
Kitchen Flooring - Stone/Ceramic Tile, Pantry, Countertops - Stone/Granite/Solid, Kitchen Island, Recessed Lighting, Remodeled, Gas Stove
Interior
Interior Features Home Office
Heating Forced Air, Natural Gas
Cooling Central Air
Flooring Flooring - Hardwood
Fireplaces Number 2
Fireplaces Type Family Room, Living Room
Appliance Range, Dishwasher, Microwave, Refrigerator, Utility Connections for Gas Range
Laundry Flooring - Stone/Ceramic Tile, First Floor
Exterior
Exterior Feature Storage
Community Features Shopping, Pool, Tennis Court(s), Park, Walk/Jog Trails, Stable(s), Golf, Bike Path, Conservation Area, Highway Access, House of Worship, Public School, T-Station, University, Sidewalks
Utilities Available for Gas Range
Roof Type Shingle, Rubber
Total Parking Spaces 4
Garage No
Building
Foundation Stone
Sewer Private Sewer
Water Public
Architectural Style Colonial
Schools
Elementary Schools Parkview
Middle Schools Easton Middle
High Schools Oliver Ames
Read Less
Bought with Brittany Cavallo • Refined Real Estate, LLC



