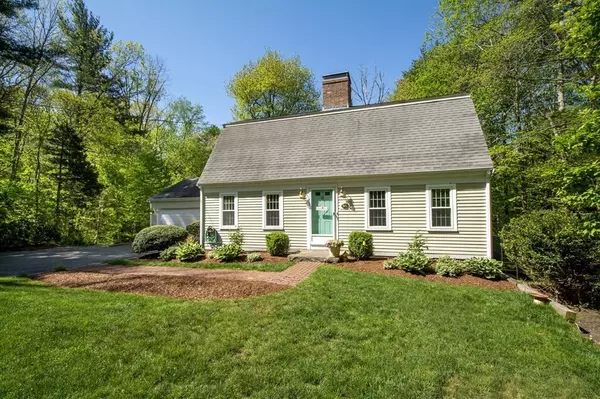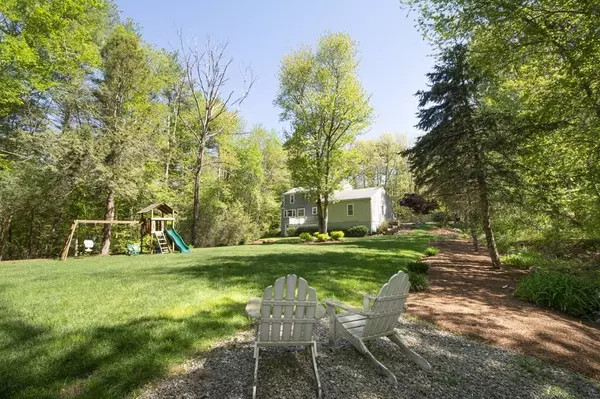For more information regarding the value of a property, please contact us for a free consultation.
620 Grove St Norwell, MA 02061
Want to know what your home might be worth? Contact us for a FREE valuation!

Our team is ready to help you sell your home for the highest possible price ASAP
Key Details
Sold Price $785,000
Property Type Single Family Home
Sub Type Single Family Residence
Listing Status Sold
Purchase Type For Sale
Square Footage 2,112 sqft
Price per Sqft $371
MLS Listing ID 73026883
Sold Date 09/30/22
Style Cape
Bedrooms 3
Full Baths 1
Half Baths 1
Year Built 1972
Annual Tax Amount $8,612
Tax Year 2022
Lot Size 1.000 Acres
Acres 1.0
Property Description
So much to love about this absolutely charming Cape in fabulous Norwell location! The heart of this home is the updated kitchen with stainless appliances and stone counters that opens up to comfy cozy family room with built-ins and wood burning fireplace…perfect for both movie nights and relaxing weekend mornings! Beautiful wide pine floors throughout the house provide character while updated bathrooms, laundry room and finished walkout lower level provide modern convenience. Enter from the attached garage into an updated mudroom with lockers and storage for staying organized. Finished lower level is light and bright and can function as an office, game room, play room; you name it. Walk out to the private backyard from the lower level or from the spacious deck that overlooks the large and level landscaped lot. Convenient to everything, this delightful home is the complete package!
Location
State MA
County Plymouth
Zoning res
Direction Route 53 (Washington Street) to Grove Street.
Rooms
Family Room Beamed Ceilings, Closet/Cabinets - Custom Built, Flooring - Wood, Cable Hookup, Chair Rail, Open Floorplan, Recessed Lighting, Crown Molding
Basement Full, Partially Finished, Walk-Out Access, Interior Entry
Primary Bedroom Level Second
Dining Room Flooring - Wood, Chair Rail
Kitchen Beamed Ceilings, Closet, Flooring - Stone/Ceramic Tile, Countertops - Stone/Granite/Solid, Open Floorplan, Recessed Lighting
Interior
Interior Features Closet, Cable Hookup, Recessed Lighting, Storage, Closet/Cabinets - Custom Built, Beadboard, Game Room, Mud Room
Heating Electric
Cooling Central Air, Ductless
Flooring Wood, Tile, Carpet, Pine, Flooring - Wall to Wall Carpet, Flooring - Stone/Ceramic Tile
Fireplaces Number 1
Fireplaces Type Family Room, Living Room
Appliance Range, Dishwasher, Microwave, Refrigerator, Electric Water Heater, Plumbed For Ice Maker, Utility Connections for Electric Range, Utility Connections for Electric Oven, Utility Connections for Electric Dryer
Laundry Closet/Cabinets - Custom Built, Flooring - Stone/Ceramic Tile, Gas Dryer Hookup, Recessed Lighting, Remodeled, Washer Hookup, In Basement
Exterior
Exterior Feature Rain Gutters
Garage Spaces 2.0
Community Features Public Transportation, Shopping, Pool, Tennis Court(s), Park, Walk/Jog Trails, Stable(s), Golf, Medical Facility, Conservation Area, Highway Access, T-Station
Utilities Available for Electric Range, for Electric Oven, for Electric Dryer, Washer Hookup, Icemaker Connection
Roof Type Shingle
Total Parking Spaces 4
Garage Yes
Building
Foundation Concrete Perimeter
Sewer Private Sewer
Water Public
Architectural Style Cape
Schools
Elementary Schools Vinal
Middle Schools Norwell
High Schools Norwell
Read Less
Bought with Melissa McNamara • William Raveis R.E. & Home Services



