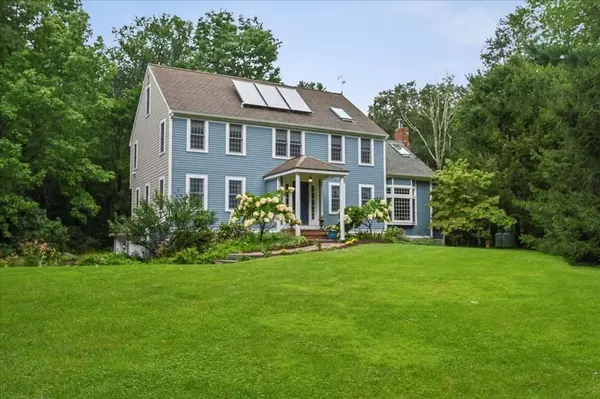For more information regarding the value of a property, please contact us for a free consultation.
16 Lantern Ln Norwell, MA 02061
Want to know what your home might be worth? Contact us for a FREE valuation!

Our team is ready to help you sell your home for the highest possible price ASAP
Key Details
Sold Price $1,500,000
Property Type Single Family Home
Sub Type Single Family Residence
Listing Status Sold
Purchase Type For Sale
Square Footage 3,522 sqft
Price per Sqft $425
MLS Listing ID 72973100
Sold Date 09/30/22
Style Colonial
Bedrooms 5
Full Baths 2
Half Baths 1
HOA Y/N false
Year Built 1983
Annual Tax Amount $13,120
Tax Year 2022
Lot Size 15.070 Acres
Acres 15.07
Property Description
Nature lovers dream home conveniently located on secluded 15 acre estate lot with loads of privacy! Space abounds in this 3500+ SF Colonial with an updated, eat-in kitchen and wide-open floor plan, perfect for everyday living and entertaining family and friends. Transom windows in the newer addition provide tons of natural light to the first floor, bringing the outside in! Step down family room w/ wood burning stove is a cozy retreat after a long day hiking! Spacious primary suite has vaulted ceiling and beautifully updated en-suite bath with double vanity. Hardwood floors, central air and a private home office overlooking the natural landscape are just a few of the additional features that make this home a GEM! Relax & unwind on the stunning and expansive composite deck while watching the chickens dance. Whole house generator provides security during storms. Outdoor enthusiast or not, you will love the proximity and access to the trails of Wompatuck State Park through the back yard!
Location
State MA
County Plymouth
Zoning RES
Direction Grove St to Lantern Lane neighborhood
Rooms
Family Room Cathedral Ceiling(s), Ceiling Fan(s), Beamed Ceilings, Flooring - Hardwood, Window(s) - Picture, Cable Hookup, Deck - Exterior, Exterior Access, High Speed Internet Hookup, Open Floorplan, Recessed Lighting, Remodeled, Sunken
Basement Full, Partially Finished, Walk-Out Access, Interior Entry, Concrete
Primary Bedroom Level Second
Dining Room Flooring - Hardwood, Chair Rail, Wainscoting, Crown Molding
Kitchen Ceiling Fan(s), Beamed Ceilings, Flooring - Hardwood, Dining Area, Countertops - Stone/Granite/Solid, Kitchen Island, Wet Bar, Deck - Exterior, Exterior Access, Open Floorplan, Recessed Lighting, Remodeled, Stainless Steel Appliances, Wine Chiller
Interior
Interior Features Closet/Cabinets - Custom Built, Closet, Cable Hookup, High Speed Internet Hookup, Mud Room, Office, Game Room, Wired for Sound
Heating Forced Air, Oil, Wood Stove, Ductless
Cooling Central Air, Ductless
Flooring Tile, Carpet, Hardwood, Flooring - Stone/Ceramic Tile, Flooring - Hardwood, Flooring - Laminate
Appliance Oven, Dishwasher, Microwave, Countertop Range, Refrigerator, Washer, Dryer, Wine Refrigerator, Electric Water Heater, Solar Hot Water, Plumbed For Ice Maker, Utility Connections for Electric Range, Utility Connections for Electric Oven, Utility Connections for Electric Dryer
Laundry Flooring - Stone/Ceramic Tile, Second Floor, Washer Hookup
Exterior
Exterior Feature Rain Gutters, Storage, Kennel, Stone Wall
Garage Spaces 2.0
Community Features Public Transportation, Shopping, Tennis Court(s), Park, Walk/Jog Trails, Stable(s), Medical Facility, Bike Path, Conservation Area
Utilities Available for Electric Range, for Electric Oven, for Electric Dryer, Washer Hookup, Icemaker Connection, Generator Connection
Roof Type Shingle
Total Parking Spaces 20
Garage Yes
Building
Lot Description Wooded
Foundation Concrete Perimeter
Sewer Private Sewer
Water Public
Architectural Style Colonial
Read Less
Bought with Non Member • Non Member Office



