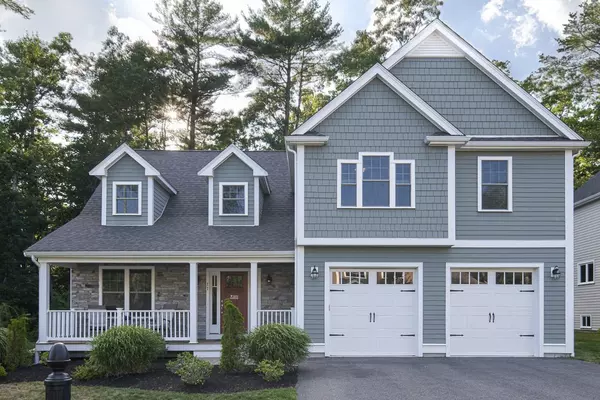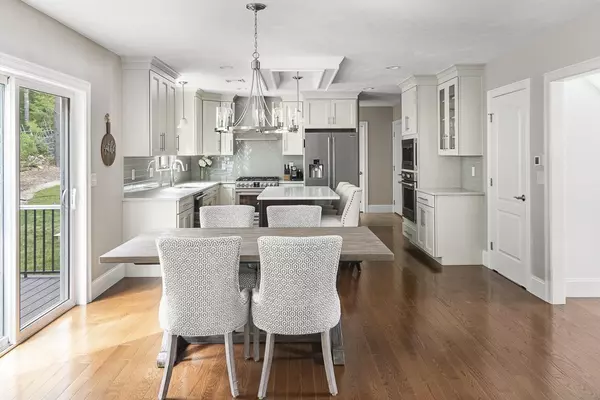For more information regarding the value of a property, please contact us for a free consultation.
11 Hillcrest Circle Norwell, MA 02061
Want to know what your home might be worth? Contact us for a FREE valuation!

Our team is ready to help you sell your home for the highest possible price ASAP
Key Details
Sold Price $915,000
Property Type Single Family Home
Sub Type Single Family Residence
Listing Status Sold
Purchase Type For Sale
Square Footage 2,366 sqft
Price per Sqft $386
Subdivision Tiffany Hill Estates
MLS Listing ID 73026178
Sold Date 09/29/22
Style Colonial, Cape
Bedrooms 3
Full Baths 2
Half Baths 1
HOA Fees $235/mo
HOA Y/N true
Year Built 2017
Annual Tax Amount $12,855
Tax Year 2022
Lot Size 0.320 Acres
Acres 0.32
Property Description
Welcome to Tiffany Hill Estates. This stunning 3-bed, 2.5-bath single family offers numerous custom features. Located just 25 miles from Boston, this home has been occupied by its original owners for approximately two years. The Tiffany Hill community is comprised of 24 single-family homes. Featuring a gracious farmers porch with stone façade, the unique and open floor plan speaks to all the joys of new construction. Built with the highest energy efficiency and designed with low maintenance in mind you will be impressed by the 3 generous bedrooms and lofted sitting area overlooking the cathedral ceiling family room. Relax in your large primary suite on the second floor with freestanding bathtub and custom closets, including a walk-in. Bespoke kitchen with double ovens, hooded gas range, detailed moldings, quartz counter tops, backsplash with chevron detail, and high-end appliances will draw you to the heart of this welcoming property.
Location
State MA
County Plymouth
Zoning Res
Direction East Street to Tiffany Road to Hillcrest Circle or River Street to Tiffany Road to Hillcrest Circle.
Rooms
Basement Full, Walk-Out Access, Interior Entry, Sump Pump, Radon Remediation System, Concrete, Unfinished
Primary Bedroom Level Second
Dining Room Flooring - Hardwood, Open Floorplan
Kitchen Coffered Ceiling(s), Closet/Cabinets - Custom Built, Flooring - Hardwood, Kitchen Island, Deck - Exterior, Exterior Access, Open Floorplan, Recessed Lighting, Slider, Stainless Steel Appliances, Gas Stove
Interior
Interior Features Loft, Internet Available - Broadband
Heating Forced Air, Natural Gas
Cooling Central Air
Flooring Tile, Hardwood, Flooring - Hardwood
Fireplaces Number 1
Fireplaces Type Living Room
Appliance Range, Oven, Dishwasher, Microwave, Refrigerator, Freezer, Washer, Dryer, Range Hood, Instant Hot Water, Electric Water Heater, Utility Connections for Gas Range, Utility Connections for Electric Oven, Utility Connections for Electric Dryer
Laundry Main Level, Electric Dryer Hookup, Washer Hookup, First Floor
Exterior
Exterior Feature Professional Landscaping, Sprinkler System, Stone Wall
Garage Spaces 2.0
Community Features Public Transportation, Shopping, Park, Walk/Jog Trails, Golf, Medical Facility, Laundromat, Bike Path, Conservation Area, Highway Access, House of Worship, Private School, Public School, T-Station
Utilities Available for Gas Range, for Electric Oven, for Electric Dryer, Washer Hookup
Waterfront Description Beach Front, Ocean
Roof Type Shingle
Total Parking Spaces 4
Garage Yes
Building
Foundation Concrete Perimeter
Sewer Private Sewer
Water Public
Architectural Style Colonial, Cape
Read Less
Bought with Katy Landolfi • Century 21 American Properties



