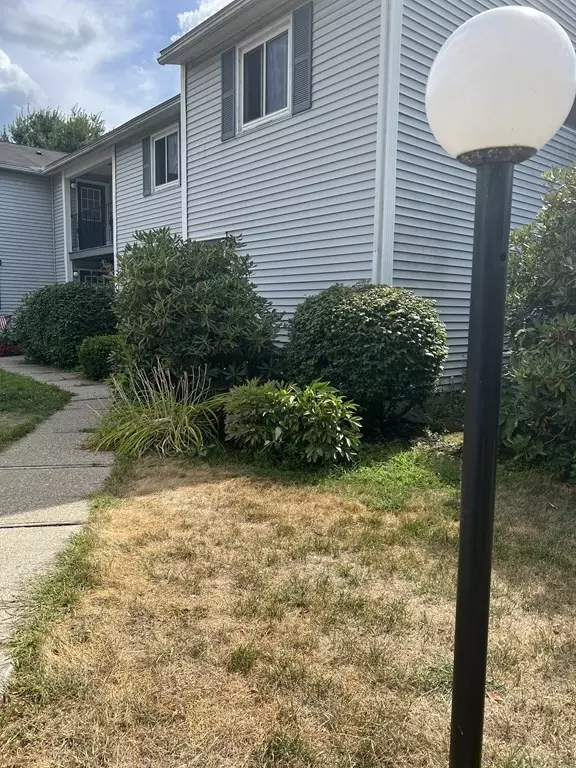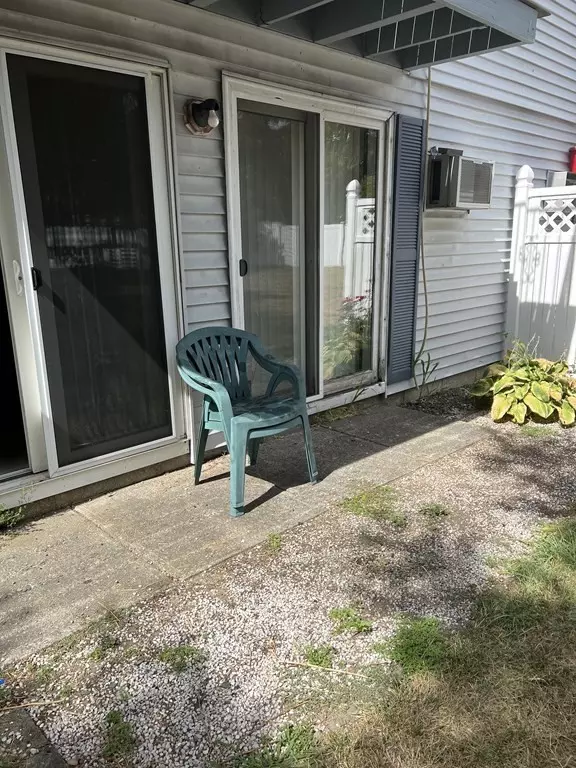For more information regarding the value of a property, please contact us for a free consultation.
656 High Street #104 Clinton, MA 01510
Want to know what your home might be worth? Contact us for a FREE valuation!

Our team is ready to help you sell your home for the highest possible price ASAP
Key Details
Sold Price $223,500
Property Type Condo
Sub Type Condominium
Listing Status Sold
Purchase Type For Sale
Square Footage 971 sqft
Price per Sqft $230
MLS Listing ID 73026038
Sold Date 09/30/22
Bedrooms 2
Full Baths 1
Half Baths 1
HOA Y/N true
Year Built 1986
Annual Tax Amount $3,219
Tax Year 2022
Property Description
Great first floor end unit featuring large dining room/living room combination, eat in kitchen, two bedrooms and one and a half baths. Affordable price and located in convenient location, near shopping, churches, restaurants, walking/ jogging trails and highway access. Sliders off living room and master bedroom leading to garden area and courtyard. Maplewood condo complex is pet friendly and offers secured storage shed for bikes etc,. assigned parking plus additional parking for guests. Why rent when you can own your own home even more affordably. Call for appointment today!
Location
State MA
County Worcester
Zoning Res
Direction Route 110
Rooms
Basement N
Primary Bedroom Level First
Kitchen Flooring - Vinyl, Dryer Hookup - Electric, Washer Hookup
Interior
Heating Central, Electric
Cooling None
Flooring Vinyl, Carpet
Appliance Range, Dishwasher, Refrigerator, Electric Water Heater, Tank Water Heater, Utility Connections for Electric Range, Utility Connections for Electric Dryer
Laundry Electric Dryer Hookup, Washer Hookup, First Floor, In Unit
Exterior
Community Features Shopping, Pool, Tennis Court(s), Park, Walk/Jog Trails, Stable(s), Golf, Medical Facility, Highway Access
Utilities Available for Electric Range, for Electric Dryer, Washer Hookup
Roof Type Shingle
Total Parking Spaces 2
Garage No
Building
Story 1
Sewer Public Sewer
Water Public
Schools
Elementary Schools Clinton Elem
Middle Schools Clinton Middle
High Schools Clinton High
Others
Pets Allowed Yes
Senior Community false
Read Less
Bought with Michelle Resendes • Partners Realty Group



