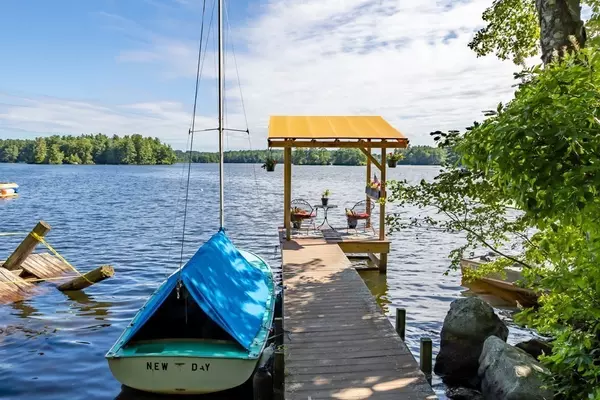For more information regarding the value of a property, please contact us for a free consultation.
119 Clinton Shore Dr #33 Harvard, MA 01451
Want to know what your home might be worth? Contact us for a FREE valuation!

Our team is ready to help you sell your home for the highest possible price ASAP
Key Details
Sold Price $630,000
Property Type Condo
Sub Type Condominium
Listing Status Sold
Purchase Type For Sale
Square Footage 822 sqft
Price per Sqft $766
MLS Listing ID 73021631
Sold Date 10/03/22
Bedrooms 2
Full Baths 1
HOA Fees $91/ann
HOA Y/N true
Year Built 1912
Annual Tax Amount $6,039
Tax Year 2022
Property Description
Waterfront living all year round in Harvard! A fabulous and rare opportunity to own a home with AMAZING views from most rooms and direct access to Bare Hill Pond! High end renovation including custom trim and woodwork, a beautiful kitchen with upgraded countertops and stainless steel Jenn-Air appliances, gleaming hardwood flooring throughout, and a spa-like bath with heated tile! This open floor plan home offers stunning water views whether relaxing outside on the oversized deck or sitting inside the lofted family room. Whole house generator, freshly painted exterior, new front deck and new roof, your own covered dock to secure a boat and a sitting area. Fish, boat, swim, skate, it's a home to enjoy all year round! Town beach is just a boat ride across the pond!
Location
State MA
County Worcester
Area Harvard
Zoning AG
Direction Still River Rd to Willard Ln to Clinton Shores Dr
Rooms
Basement Y
Primary Bedroom Level First
Kitchen Vaulted Ceiling(s), Flooring - Hardwood, Pantry, Countertops - Stone/Granite/Solid, Countertops - Upgraded, Breakfast Bar / Nook, Cabinets - Upgraded, Open Floorplan, Remodeled, Gas Stove
Interior
Heating Forced Air, Oil
Cooling Central Air
Flooring Wood, Tile, Carpet
Appliance Range, Dishwasher, Refrigerator, Washer, Dryer, Propane Water Heater, Utility Connections for Gas Range, Utility Connections for Electric Dryer
Laundry In Unit, Washer Hookup
Exterior
Exterior Feature Stone Wall
Community Features Public Transportation, Conservation Area, Highway Access, Public School
Utilities Available for Gas Range, for Electric Dryer, Washer Hookup
Waterfront Description Waterfront, Beach Front, Lake, Pond, Lake/Pond, Direct Access, Frontage, 0 to 1/10 Mile To Beach, Beach Ownership(Private,Public,Association,Deeded Rights)
Roof Type Shingle
Total Parking Spaces 4
Garage No
Building
Story 1
Sewer Private Sewer
Water Private
Schools
Elementary Schools Hildreth
Middle Schools Bromfield
High Schools Bromfield
Others
Pets Allowed Yes
Senior Community false
Read Less
Bought with The Kehoe Team • Keller Williams Realty North Central



