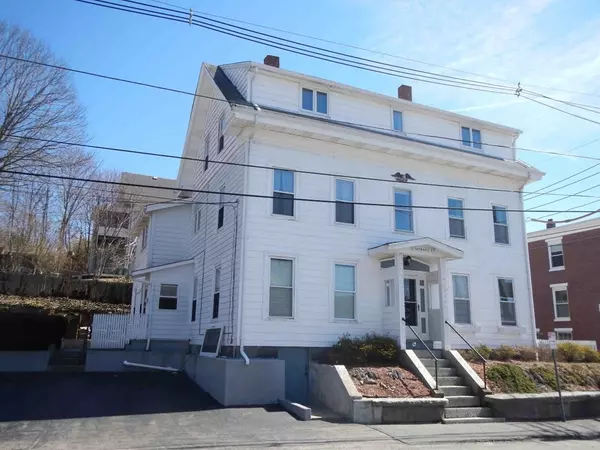For more information regarding the value of a property, please contact us for a free consultation.
1 Sayward St Gloucester, MA 01930
Want to know what your home might be worth? Contact us for a FREE valuation!

Our team is ready to help you sell your home for the highest possible price ASAP
Key Details
Sold Price $815,000
Property Type Multi-Family
Sub Type 3 Family
Listing Status Sold
Purchase Type For Sale
Square Footage 3,624 sqft
Price per Sqft $224
MLS Listing ID 72968636
Sold Date 09/30/22
Bedrooms 5
Full Baths 4
Half Baths 1
Year Built 1900
Annual Tax Amount $6,923
Tax Year 2022
Lot Size 3,920 Sqft
Acres 0.09
Property Description
Location! Location! Location!What a fantastic opportunity to buy into this multifamily home in the spectacular city of Gloucester within steps of Cripple Cove and the beautiful sunsets and water views. Located in desirable East Gloucester with off-street parking; spacious units; laundry in the basement. Walking distance to Good Harbor Beach, retail stores, and Bass Rocks Golf Club. This large 3-family home has so much to offer, including the potential for a 4th unit. Each unit includes individual outside space. The rents are below market value.
Location
State MA
County Essex
Zoning 10
Direction GPS
Rooms
Basement Full, Finished, Walk-Out Access, Interior Entry, Concrete
Interior
Interior Features Unit 1(Bathroom With Tub & Shower, Open Floor Plan), Unit 2(Ceiling Fans, Bathroom With Tub & Shower, Open Floor Plan), Unit 3(Bathroom With Tub & Shower), Unit 4(Bathroom With Tub & Shower), Unit 1 Rooms(Living Room, Kitchen), Unit 2 Rooms(Kitchen, Living RM/Dining RM Combo, Office/Den), Unit 3 Rooms(Living Room, Kitchen), Unit 4 Rooms(Living Room, Kitchen)
Heating Baseboard, Oil, Common, Unit 1(Hot Water Baseboard, Oil, Common), Unit 2(Hot Water Baseboard, Oil, Common), Unit 3(Hot Water Baseboard, Oil, Common), Unit 4(Hot Water Baseboard, Oil, Common)
Cooling Unit 1(None), Unit 3(None), Unit 4(None)
Flooring Tile, Concrete, Hardwood, Wood Laminate, Unit 1(undefined), Unit 2(Tile Floor, Hardwood Floors, Wall to Wall Carpet), Unit 3(Hardwood Floors, Stone/Ceramic Tile Floor), Unit 4(Hardwood Floors, Wall to Wall Carpet, Stone/Ceramic Tile Floor)
Appliance Washer, Dryer, Unit 1(Refrigerator, Washer, Dryer), Unit 2(Range, Refrigerator), Unit 3(Range, Refrigerator), Unit 4(Range, Refrigerator, Washer, Dryer), Oil Water Heater
Laundry Laundry Room, Unit 4 Laundry Room
Exterior
Exterior Feature Rain Gutters, Unit 2 Balcony/Deck, Unit 3 Balcony/Deck, Unit 4 Balcony/Deck
Community Features Public Transportation, Shopping, Walk/Jog Trails, Golf, Conservation Area, House of Worship, Marina, T-Station
Waterfront Description Waterfront, Beach Front, Ocean, Harbor, Direct Access, Marina, Harbor, Direct Access, Walk to, 0 to 1/10 Mile To Beach, Beach Ownership(Public)
View Y/N Yes
View Scenic View(s)
Roof Type Shingle
Total Parking Spaces 3
Garage No
Building
Lot Description Corner Lot, Cleared, Gentle Sloping, Level
Story 9
Foundation Stone
Sewer Public Sewer
Water Public
Read Less
Bought with Michelle Mineo • Coldwell Banker Realty - Beverly



