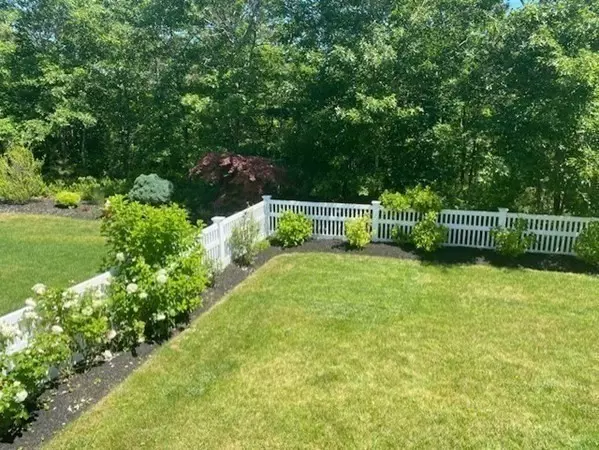For more information regarding the value of a property, please contact us for a free consultation.
39 Skipping Stone Plymouth, MA 02360
Want to know what your home might be worth? Contact us for a FREE valuation!

Our team is ready to help you sell your home for the highest possible price ASAP
Key Details
Sold Price $830,000
Property Type Single Family Home
Sub Type Single Family Residence
Listing Status Sold
Purchase Type For Sale
Square Footage 2,984 sqft
Price per Sqft $278
Subdivision The Ridge-Pine Hills
MLS Listing ID 73014589
Sold Date 10/04/22
Style Contemporary
Bedrooms 3
Full Baths 3
Year Built 2015
Annual Tax Amount $9,960
Tax Year 2022
Lot Size 6,969 Sqft
Acres 0.16
Property Description
Prepare to be wowed as you enter this Toll Brothers Baymont Contemporary home! From the formal entry foyer leading to the dramatic two story Living Room with a wall of glass, this house does not disappoint. Open floor plan includes Great Room, Kitchen, Sun Room, and Dining Room. Also featured on first floor: Main Bedroom with private bath, office with impressive built-ins, additional bedroom with full bath, and Laundry, Second floor includes Loft/Family Room, third bedroom with full bath overlooking the Great Room, and second office/walk-in closet. Covered porch sets the mood for relaxing view of landscaped fenced yard. Two car attached garage. Be a part of this vibrant neighborhood and embrace the Pine Hills lifestyle: golf, pool, tennis and social activities and amenities.
Location
State MA
County Plymouth
Area Pinehills
Zoning RR
Direction Old Sandwich to Sacrifice Rock to Skipping Stone
Rooms
Basement Full, Radon Remediation System, Unfinished
Primary Bedroom Level Main
Dining Room Flooring - Hardwood, Chair Rail, Open Floorplan, Crown Molding
Kitchen Flooring - Hardwood, Dining Area, Countertops - Stone/Granite/Solid, Kitchen Island, Cabinets - Upgraded, Recessed Lighting, Stainless Steel Appliances
Interior
Interior Features Closet/Cabinets - Custom Built, Lighting - Overhead, Crown Molding, Closet, Office, Sun Room, Loft, Foyer
Heating Forced Air, Natural Gas
Cooling Central Air
Flooring Flooring - Wall to Wall Carpet, Flooring - Hardwood
Fireplaces Number 1
Fireplaces Type Living Room
Laundry Flooring - Stone/Ceramic Tile, Main Level, Gas Dryer Hookup, Washer Hookup, First Floor
Exterior
Garage Spaces 2.0
Fence Fenced
Community Features Shopping, Pool, Tennis Court(s)
Roof Type Shingle
Total Parking Spaces 2
Garage Yes
Building
Foundation Concrete Perimeter
Sewer Public Sewer
Water Public
Read Less
Bought with JoAnn Drabble • Keller Williams Elite



