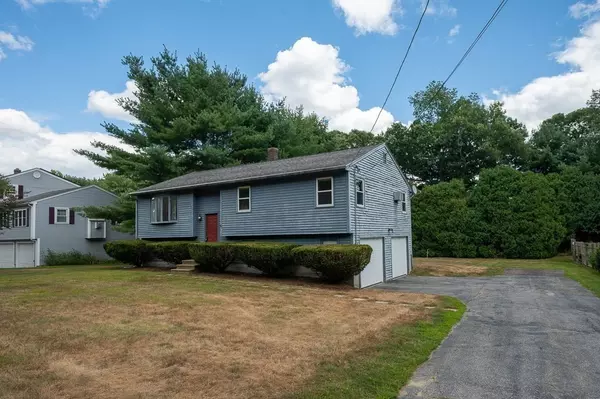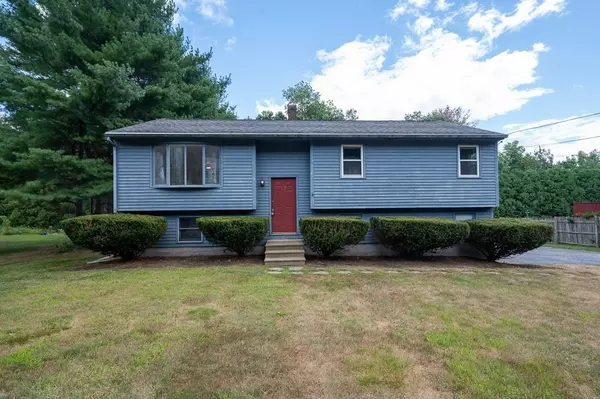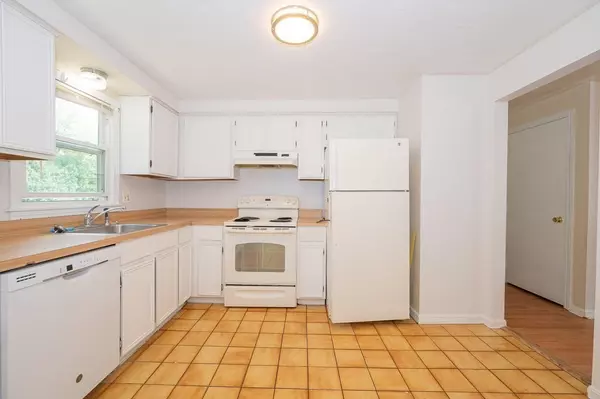For more information regarding the value of a property, please contact us for a free consultation.
18 Gover Rd Millbury, MA 01527
Want to know what your home might be worth? Contact us for a FREE valuation!

Our team is ready to help you sell your home for the highest possible price ASAP
Key Details
Sold Price $366,000
Property Type Single Family Home
Sub Type Single Family Residence
Listing Status Sold
Purchase Type For Sale
Square Footage 1,138 sqft
Price per Sqft $321
MLS Listing ID 73027871
Sold Date 10/04/22
Bedrooms 3
Full Baths 2
Year Built 1983
Annual Tax Amount $4,145
Tax Year 2022
Lot Size 0.290 Acres
Acres 0.29
Property Description
Adorable split-level in the sought-after town of Millbury! The main areas of the home offer an open floor plan where the spacious kitchen, dining area, and living room all seamlessly flow into one another; a great floor plan for entertaining. Down the hall, the primary bedroom has its own en suite bathroom, and the other 2 bedrooms are a great size. Move-in ready but plenty of opportunities for you to customize to your taste and make it yours. Currently, the basement provides tons of storage space but is a blank canvas with the potential to finish and add additional living area and build some equity. Enjoy the convenience of the 2-car garage (no more cleaning snow off your car) and spend the spring/summer in the large backyard. Newer hot water tank, new garage doors, new toilets, and new cabinets in the bathrooms.The location can't be beat! Located on a dead-end street and just minutes from walking trails, shopping, restaurants, and easy access to Routes 20, 122, 146, and the MA Pike.
Location
State MA
County Worcester
Zoning res
Direction Millbury Ave to Railroad Ave to Gover Rd
Rooms
Basement Full, Unfinished
Primary Bedroom Level First
Dining Room Flooring - Laminate, Open Floorplan, Slider
Kitchen Flooring - Stone/Ceramic Tile
Interior
Heating Electric
Cooling Wall Unit(s)
Flooring Tile, Carpet, Laminate
Appliance Range, Dishwasher, Refrigerator, Electric Water Heater, Tank Water Heater, Utility Connections for Electric Range, Utility Connections for Electric Dryer
Laundry In Basement, Washer Hookup
Exterior
Garage Spaces 2.0
Community Features Public Transportation, Shopping, Park, Medical Facility, Bike Path, Highway Access, Public School
Utilities Available for Electric Range, for Electric Dryer, Washer Hookup
Roof Type Shingle
Total Parking Spaces 6
Garage Yes
Building
Lot Description Level
Foundation Concrete Perimeter
Sewer Public Sewer
Water Public
Read Less
Bought with The Lux Group • Real Broker MA, LLC



