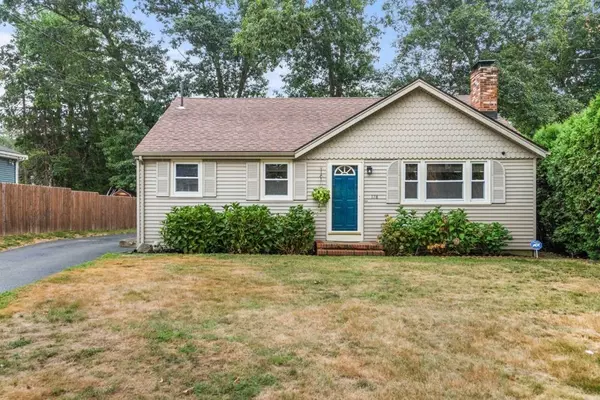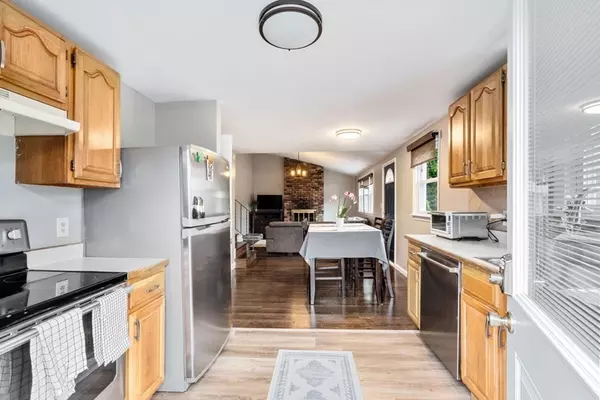For more information regarding the value of a property, please contact us for a free consultation.
178 Channing Ave Brockton, MA 02301
Want to know what your home might be worth? Contact us for a FREE valuation!

Our team is ready to help you sell your home for the highest possible price ASAP
Key Details
Sold Price $440,000
Property Type Single Family Home
Sub Type Single Family Residence
Listing Status Sold
Purchase Type For Sale
Square Footage 1,336 sqft
Price per Sqft $329
MLS Listing ID 73028623
Sold Date 10/05/22
Bedrooms 3
Full Baths 1
HOA Y/N false
Year Built 1965
Annual Tax Amount $4,413
Tax Year 2022
Lot Size 6,969 Sqft
Acres 0.16
Property Description
**OFFER ACCEPTED**SUNDAY 8/28 OPEN HOUSE CANCELLED **This adorable 3 bed/1 bath front to back split is the home you have been waiting for! So many new updates including new central a/c, furnace, hot water heater & oil tank. All new paint and refinished hardwoods throughout. Once you enter the home, you will fall in love with the open floor plan & vaulted ceiling in the living room. The kitchen has newer stainless steel appliances & a dedicated dining area. The living area has a fireplace ready for you to enjoy during the winter months. All 3 bedrooms on the 2nd floor have ample sized closets and hardwood floors. The bathroom has been recently updated with all new fixtures, paint and tub/shower refinishing. The lower level has 2 rooms; one perfect for a family room/playroom and the other as an office/exercise room. The detached 2 car garage w/ stairs to the 2nd story loft is the bonus space you have always wished for! Set up your workshop or refinish the 2nd level. Welcome home!
Location
State MA
County Plymouth
Zoning R1C
Direction RT-24 to exit 17A/123 East towards Brockton. Then GPS to 178 Channing Ave, Brockton.
Rooms
Basement Full, Walk-Out Access, Sump Pump
Primary Bedroom Level Second
Kitchen Flooring - Hardwood, Dining Area
Interior
Interior Features Bonus Room, Office, Internet Available - Unknown
Heating Forced Air, Oil
Cooling Central Air
Flooring Tile, Hardwood, Flooring - Stone/Ceramic Tile
Fireplaces Number 1
Fireplaces Type Living Room
Appliance Range, Dishwasher, Microwave, Refrigerator, Washer, Dryer, Tank Water Heater, Utility Connections for Electric Dryer
Laundry In Basement, Washer Hookup
Exterior
Exterior Feature Garden
Garage Spaces 2.0
Fence Fenced/Enclosed, Fenced
Community Features Public Transportation, Shopping, Park, Medical Facility, Laundromat, Highway Access, Public School, University
Utilities Available for Electric Dryer, Washer Hookup
Roof Type Shingle
Total Parking Spaces 5
Garage Yes
Building
Foundation Concrete Perimeter
Sewer Public Sewer
Water Public
Others
Acceptable Financing Contract
Listing Terms Contract
Read Less
Bought with JoAnn Drabble • Keller Williams Elite
GET MORE INFORMATION




