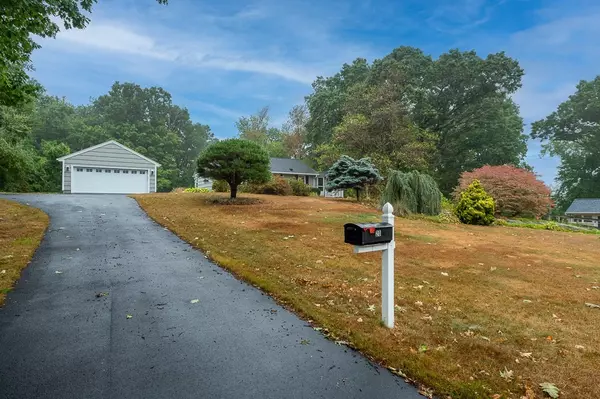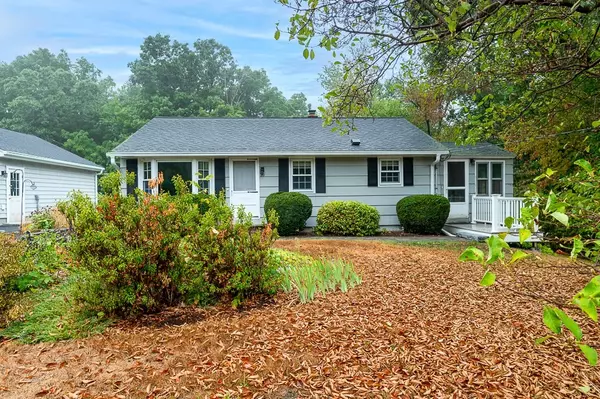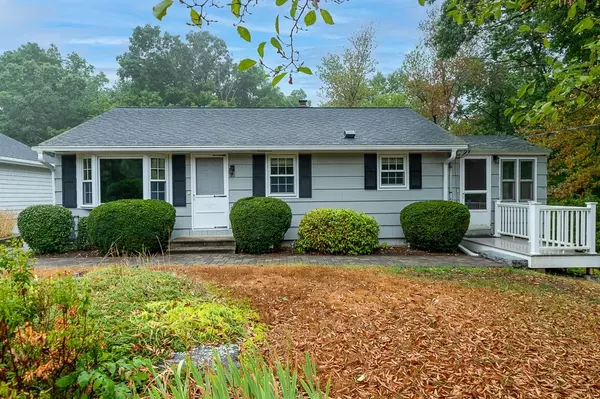For more information regarding the value of a property, please contact us for a free consultation.
20 Sullivan Place Millbury, MA 01527
Want to know what your home might be worth? Contact us for a FREE valuation!

Our team is ready to help you sell your home for the highest possible price ASAP
Key Details
Sold Price $411,000
Property Type Single Family Home
Sub Type Single Family Residence
Listing Status Sold
Purchase Type For Sale
Square Footage 936 sqft
Price per Sqft $439
MLS Listing ID 73028483
Sold Date 10/05/22
Style Ranch
Bedrooms 3
Full Baths 1
HOA Y/N false
Year Built 1965
Annual Tax Amount $4,460
Tax Year 2022
Lot Size 0.800 Acres
Acres 0.8
Property Description
Easy care living in Millbury can soon be yours! The newer paver walkway leads you to this 3-bedroom, full basement ranch that has seen many updates throughout the years. Enter into the living room w/hardwoods & a bay window that overlooks the flowering, landscaped front yard, & head into the eat-in kitchen that was remodeled w/granite counters, newer cabinets, under-cabinet lighting & recent stainless appliances inc. a newer gas stove. Harvey windows updated in 2015, and the screened porch is a perfect place to enjoy a morning coffee, or to pass through to sit on the newer composite deck & take in the fresh air. Heat getting to you? Take a dip in the sparkling, above-ground pool to cool off! One of the most unique features about this property is the 2016 2-car, detached garage addition that has electricity & an "almost secret" storage room around back! Town water/sewer & side street location just moments to shops, highways, and recreation options; make this one home for years to come!
Location
State MA
County Worcester
Zoning Res
Direction Main to Sycamore to Sullivan Place
Rooms
Basement Full, Walk-Out Access, Interior Entry, Concrete, Unfinished
Primary Bedroom Level Main
Kitchen Closet/Cabinets - Custom Built, Dining Area, Pantry, Countertops - Stone/Granite/Solid, Stainless Steel Appliances, Gas Stove, Lighting - Overhead
Interior
Interior Features Lighting - Overhead, Sun Room
Heating Baseboard, Natural Gas
Cooling None
Flooring Tile, Hardwood
Appliance Range, Dishwasher, Disposal, Microwave, Washer, Dryer, Gas Water Heater, Plumbed For Ice Maker, Utility Connections for Gas Range, Utility Connections for Gas Oven, Utility Connections for Electric Oven, Utility Connections for Gas Dryer, Utility Connections for Electric Dryer
Laundry Electric Dryer Hookup, Washer Hookup, In Basement
Exterior
Exterior Feature Rain Gutters, Garden, Stone Wall
Garage Spaces 2.0
Pool Above Ground
Community Features Shopping, Highway Access, Public School
Utilities Available for Gas Range, for Gas Oven, for Electric Oven, for Gas Dryer, for Electric Dryer, Washer Hookup, Icemaker Connection
Roof Type Shingle
Total Parking Spaces 6
Garage Yes
Private Pool true
Building
Lot Description Wooded
Foundation Concrete Perimeter
Sewer Public Sewer
Water Public
Architectural Style Ranch
Others
Senior Community false
Read Less
Bought with The Team • ROVI Homes



