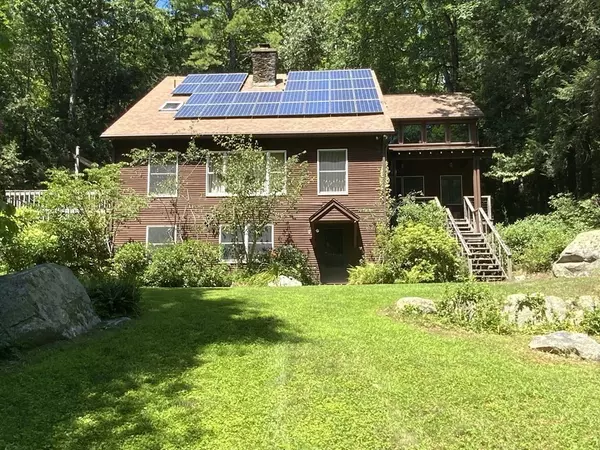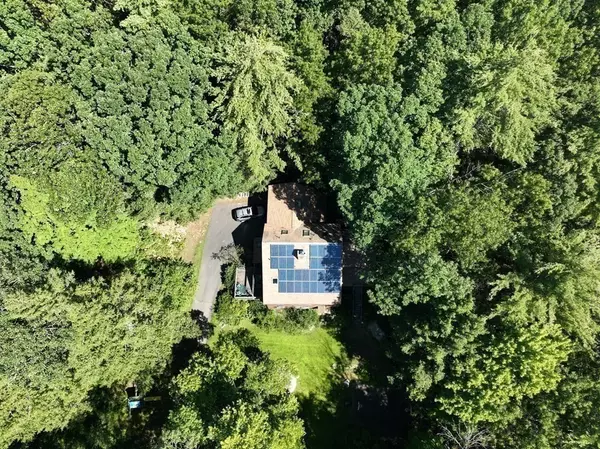For more information regarding the value of a property, please contact us for a free consultation.
221 Linseed Hatfield, MA 01088
Want to know what your home might be worth? Contact us for a FREE valuation!

Our team is ready to help you sell your home for the highest possible price ASAP
Key Details
Sold Price $621,000
Property Type Single Family Home
Sub Type Single Family Residence
Listing Status Sold
Purchase Type For Sale
Square Footage 2,850 sqft
Price per Sqft $217
Subdivision West Hatfield
MLS Listing ID 73023889
Sold Date 10/07/22
Style Contemporary
Bedrooms 4
Full Baths 3
Half Baths 1
HOA Y/N false
Year Built 1978
Annual Tax Amount $5,064
Tax Year 2022
Lot Size 3.460 Acres
Acres 3.46
Property Description
A remarkable home designed for privacy, enjoying nature, and keeping one's energy “footprint” to a minimum. Savor the solitude, yet be just a few miles from downtown Northampton. Present owners have enhanced it over the years with geothermal heat/AC, solar panels (owned) and 2 wood stoves, allowing for “off the grid” living for much of the year. A major addition added a garage, primary bedrm with full bath, the family room and screened-in porch. So many versitile spaces, including the walkout lower level that has served as an “in-law” suite as well as a game room. The kitchen was renovated, adding a granite island and a wonderful all glass breakfast nook. The vaulted ceilings and open areas give a sense of grandeur and the big windows and skylites bring nature inside at every turn. Hiking trails just up the road. A perfect live/work interior as well as intergenerational. Everything about this home has been mindful of the environment and perhaps you can be it's next steward.
Location
State MA
County Hampshire
Zoning OR
Direction From Rte 5 in West Hatfield, turn onto Linseed Rd. House is on left, set back off road.
Rooms
Family Room Closet/Cabinets - Custom Built, Flooring - Hardwood, Window(s) - Picture, Exterior Access
Basement Full, Partially Finished, Walk-Out Access, Interior Entry, Concrete
Primary Bedroom Level Second
Kitchen Flooring - Stone/Ceramic Tile, Dining Area, Countertops - Stone/Granite/Solid, Kitchen Island, Breakfast Bar / Nook, Exterior Access, Open Floorplan, Remodeled, Lighting - Pendant
Interior
Interior Features Vaulted Ceiling(s), Closet/Cabinets - Custom Built, Bathroom - 3/4, Walk-in Storage, Office, Game Room, Internet Available - Broadband
Heating Forced Air, Geothermal, Wood Stove
Cooling Geothermal
Flooring Tile, Vinyl, Carpet, Hardwood, Flooring - Wood, Flooring - Wall to Wall Carpet
Fireplaces Number 1
Fireplaces Type Living Room, Wood / Coal / Pellet Stove
Appliance ENERGY STAR Qualified Refrigerator, ENERGY STAR Qualified Dryer, ENERGY STAR Qualified Dishwasher, ENERGY STAR Qualified Washer, Range - ENERGY STAR, Electric Water Heater, Tank Water Heater, Utility Connections for Electric Range, Utility Connections for Electric Oven, Utility Connections for Electric Dryer
Laundry Electric Dryer Hookup, Washer Hookup, Lighting - Overhead, In Basement
Exterior
Exterior Feature Rain Gutters
Garage Spaces 2.0
Community Features Shopping, Park, Walk/Jog Trails, Medical Facility, Bike Path, Conservation Area, Highway Access, Private School, Public School, University
Utilities Available for Electric Range, for Electric Oven, for Electric Dryer, Washer Hookup
Roof Type Shingle
Total Parking Spaces 8
Garage Yes
Building
Lot Description Wooded
Foundation Concrete Perimeter
Sewer Private Sewer
Water Private
Schools
Elementary Schools Hatfield Elem
Middle Schools Smith Academy
High Schools Smith Academy
Read Less
Bought with Chrissy Neithercott • Maple and Main Realty, LLC



