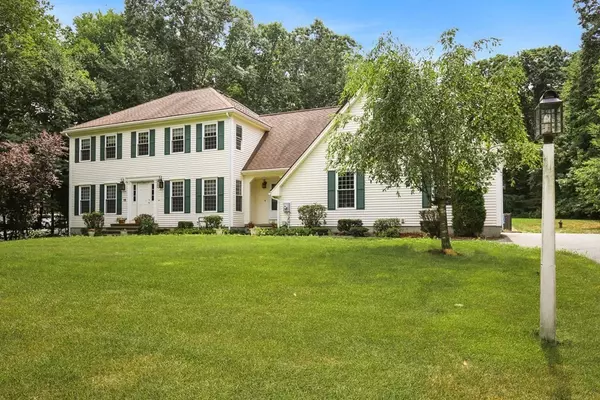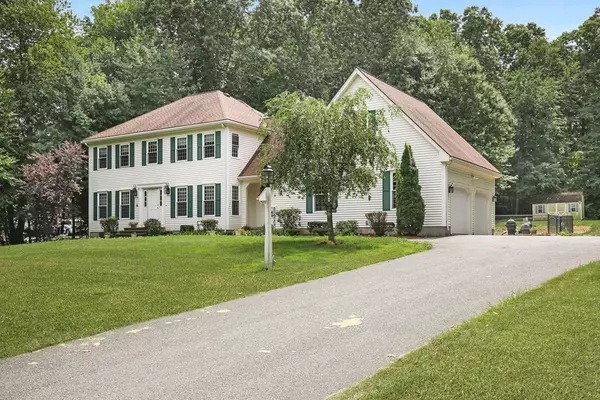For more information regarding the value of a property, please contact us for a free consultation.
15 Auburn Road Millbury, MA 01527
Want to know what your home might be worth? Contact us for a FREE valuation!

Our team is ready to help you sell your home for the highest possible price ASAP
Key Details
Sold Price $680,000
Property Type Single Family Home
Sub Type Single Family Residence
Listing Status Sold
Purchase Type For Sale
Square Footage 2,860 sqft
Price per Sqft $237
MLS Listing ID 73026280
Sold Date 10/07/22
Style Colonial
Bedrooms 4
Full Baths 3
Year Built 1999
Annual Tax Amount $7,747
Tax Year 2022
Lot Size 1.400 Acres
Acres 1.4
Property Description
Beautiful 11 room, 4 bedroom, 3 full bath home in area of newer homes! Features include a wonderful open floor plan with the kitchen open to the formal dining room and family room! There is also a formal living room! You'll love the heated sunroom overlooking the private backyard (property abutts conservation land), patio and in-ground pool! A large entry hall and full bath round out the first floor! Head upstairs to the spacious main bedroom with full bath and walk-in closet. There are two more good-size bedrooms and another full bath! There is a second stairway leading on the other side of the home where you'll find the 4th bedroom and private office! There is tons of storage in the full walk-out basement as well as the walk-up attic! Need more...how about central vac, central A/C and a heated 2-car garage with openers! This gorgeous home sits on just under 1-1/2 acres with a great location! Seller is fine with a quick closing!
Location
State MA
County Worcester
Zoning residentia
Direction Greenwood Street to Auburn Road
Rooms
Basement Full, Walk-Out Access, Interior Entry, Garage Access, Concrete
Primary Bedroom Level Second
Interior
Interior Features Home Office, Office, Sun Room, Central Vacuum, Wired for Sound, High Speed Internet
Heating Baseboard, Oil, Pellet Stove
Cooling Central Air, Dual, Whole House Fan
Flooring Tile, Carpet, Hardwood
Fireplaces Number 1
Appliance Range, Dishwasher, Trash Compactor, Microwave, Vacuum System, Tank Water Heater, Plumbed For Ice Maker, Utility Connections for Electric Range, Utility Connections for Electric Oven, Utility Connections for Electric Dryer
Laundry Second Floor, Washer Hookup
Exterior
Exterior Feature Rain Gutters, Storage, Sprinkler System, Stone Wall
Garage Spaces 2.0
Pool In Ground
Community Features Shopping, Pool, Medical Facility, Conservation Area, Highway Access, House of Worship, Public School
Utilities Available for Electric Range, for Electric Oven, for Electric Dryer, Washer Hookup, Icemaker Connection, Generator Connection
Roof Type Shingle, Solar Shingles
Total Parking Spaces 8
Garage Yes
Private Pool true
Building
Lot Description Wooded
Foundation Concrete Perimeter
Sewer Private Sewer
Water Private
Architectural Style Colonial
Others
Senior Community false
Acceptable Financing Contract
Listing Terms Contract
Read Less
Bought with Ethan Forrest • Compass



