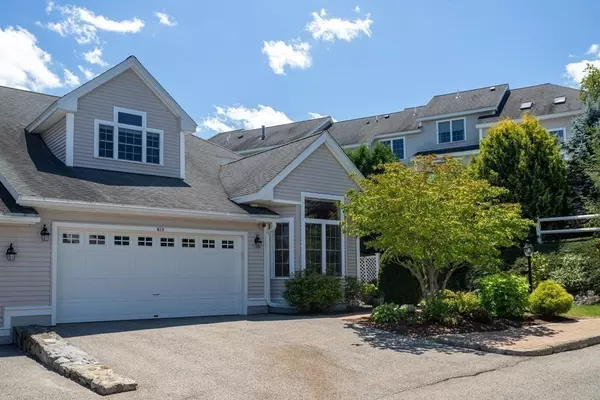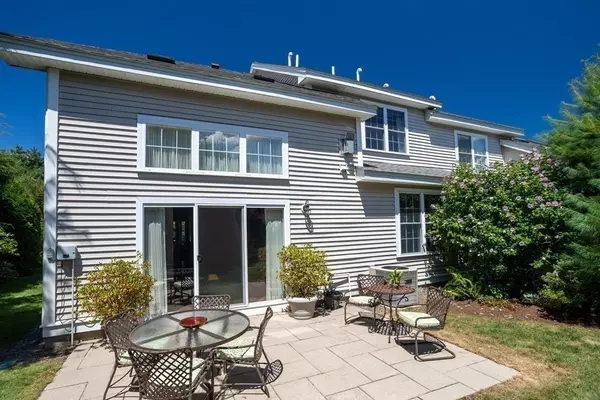For more information regarding the value of a property, please contact us for a free consultation.
433 Boxwood Lane #433 Clinton, MA 01510
Want to know what your home might be worth? Contact us for a FREE valuation!

Our team is ready to help you sell your home for the highest possible price ASAP
Key Details
Sold Price $490,000
Property Type Condo
Sub Type Condominium
Listing Status Sold
Purchase Type For Sale
Square Footage 2,221 sqft
Price per Sqft $220
MLS Listing ID 73023043
Sold Date 10/07/22
Bedrooms 3
Full Baths 2
Half Baths 1
HOA Fees $498/mo
HOA Y/N true
Year Built 2004
Annual Tax Amount $5,809
Tax Year 2022
Property Description
Luxurious end unit with a first-floor master in the desirable Woodlands community in Clinton. This rare 3 BR, 2.5 BA condo delivers the modern amenities of a single-family home without the concern of exterior maintenance. The “Addison” is designed to accommodate those who prefer the main bedroom, private bath, and laundry on the 1st floor with plenty of room to expand. Create gourmet meals in your well-appointed kitchen with granite countertops. Soaring ceilings and picture windows allow for glorious sunlight. Escape the day in your deep soaking tub. Design a home office or sitting area in the expansive 2nd floor loft. Relax on the patio and enjoy a visit from a hummingbird in your lush yard. A dog park is offered for your furry best friend. The previous owner spared no expense to upgrade with elegant fixtures. Luxury is found in every nook. A complete list of amenities and area features is available upon request. Preview this home in 3D or schedule a private appointment today!
Location
State MA
County Worcester
Zoning R2
Direction Berlin Street to Woodlands Circle to Boxwood Lane
Rooms
Basement N
Primary Bedroom Level First
Dining Room Vaulted Ceiling(s), Flooring - Laminate, Window(s) - Picture, Lighting - Overhead
Kitchen Flooring - Laminate, Dining Area, Pantry, Countertops - Stone/Granite/Solid, Kitchen Island, Recessed Lighting, Stainless Steel Appliances, Gas Stove, Lighting - Pendant, Lighting - Overhead
Interior
Interior Features Closet, Recessed Lighting, Loft, Internet Available - Broadband
Heating Forced Air, Natural Gas
Cooling Central Air
Flooring Tile, Carpet, Laminate, Flooring - Wall to Wall Carpet
Appliance Range, Dishwasher, Disposal, Refrigerator, Washer, Dryer, Gas Water Heater, Tank Water Heater, Utility Connections for Gas Range, Utility Connections for Gas Oven, Utility Connections for Electric Dryer
Laundry Flooring - Stone/Ceramic Tile, Electric Dryer Hookup, Washer Hookup, Lighting - Overhead, First Floor, In Unit
Exterior
Exterior Feature Garden, Professional Landscaping, Sprinkler System, Stone Wall
Garage Spaces 2.0
Community Features Public Transportation, Shopping, Pool, Park, Walk/Jog Trails, Medical Facility, Laundromat, Conservation Area, Highway Access, House of Worship, Public School
Utilities Available for Gas Range, for Gas Oven, for Electric Dryer, Washer Hookup
Roof Type Shingle
Total Parking Spaces 2
Garage Yes
Building
Story 2
Sewer Public Sewer
Water Public
Others
Pets Allowed Yes w/ Restrictions
Senior Community false
Read Less
Bought with Michaela Moran • Coldwell Banker Realty - Concord



