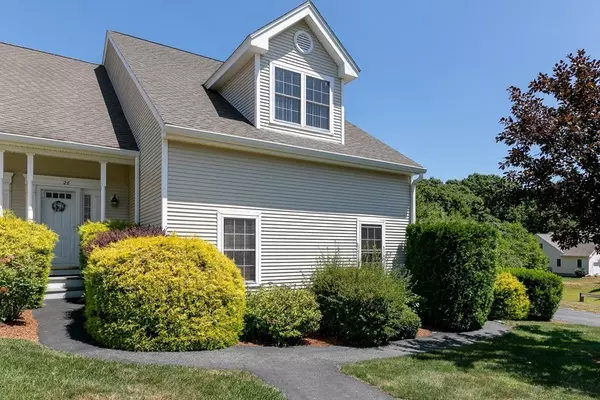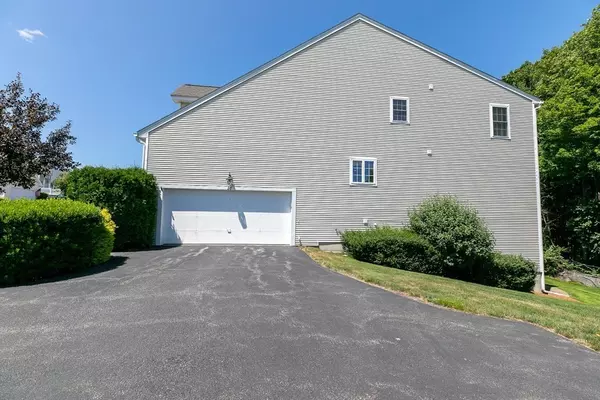For more information regarding the value of a property, please contact us for a free consultation.
28 Horne Way #28 Millbury, MA 01527
Want to know what your home might be worth? Contact us for a FREE valuation!

Our team is ready to help you sell your home for the highest possible price ASAP
Key Details
Sold Price $447,900
Property Type Condo
Sub Type Condominium
Listing Status Sold
Purchase Type For Sale
Square Footage 2,830 sqft
Price per Sqft $158
MLS Listing ID 73014781
Sold Date 10/07/22
Bedrooms 3
Full Baths 2
Half Baths 1
HOA Fees $355/mo
HOA Y/N true
Year Built 2002
Annual Tax Amount $4,991
Tax Year 2022
Property Description
Welcome to the highly sought after Brierly Pond Village! This beautifully tranquil 55+ community is now offering one of the nicest end units available for the first time from the original owners! This pristine unit has some custom features that you won't find in any other units! As you walk in you are greeted by the open space of your dining/living area with gorgeous hardwood floors. The first floor as everything you need with a bedroom and master bath, laundry and a great deck off the living area. The upstairs is complete with 2 oversize bedrooms as well as a full bath. The fully finished basement has more than enough living and storage space. Complete with a gas fireplace as well as a half bath and workshop area. Walk out of the lower level to your beautiful paver patio and listen to the calming sounds of nature or head over to Brierly Pond and enjoy the views. This unit also has a huge 2 car garage and oversize driveway for plenty of vehicles.
Location
State MA
County Worcester
Zoning R1
Direction Elmwood St -> Beach St -> Horne Way
Rooms
Basement Y
Interior
Heating Forced Air, Natural Gas, Electric
Cooling Central Air
Fireplaces Number 1
Appliance Range, Dishwasher, Disposal, Refrigerator, Gas Water Heater, Tank Water Heater
Exterior
Garage Spaces 2.0
Community Features Adult Community
Total Parking Spaces 4
Garage Yes
Building
Story 3
Sewer Public Sewer
Water Public
Others
Pets Allowed Yes
Senior Community true
Read Less
Bought with William Sarsfield • Kevin O'Connor Real Estate Professionals, Inc.



