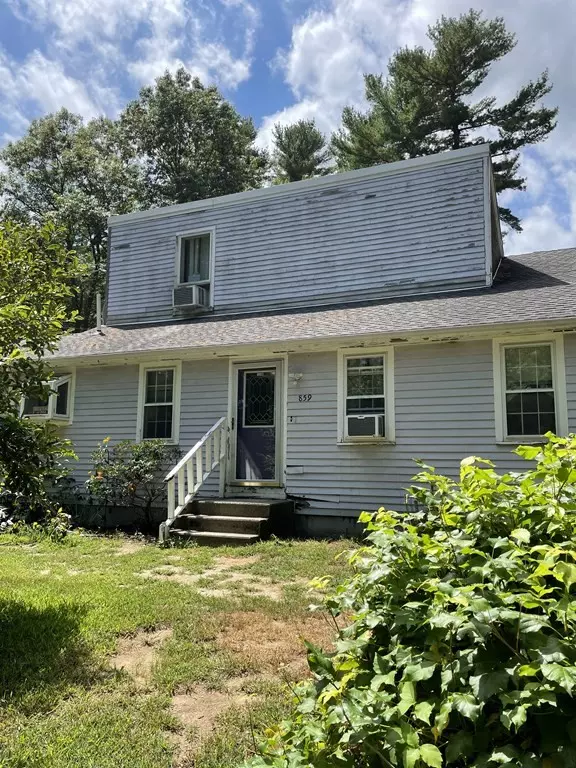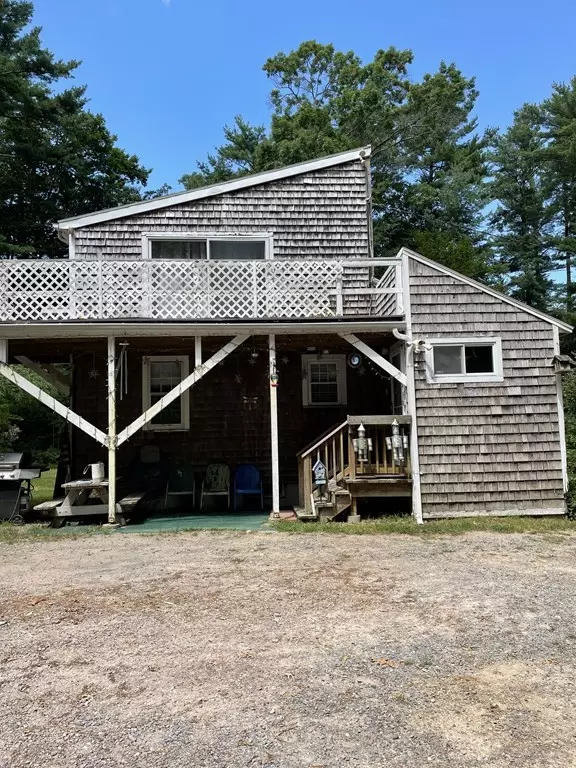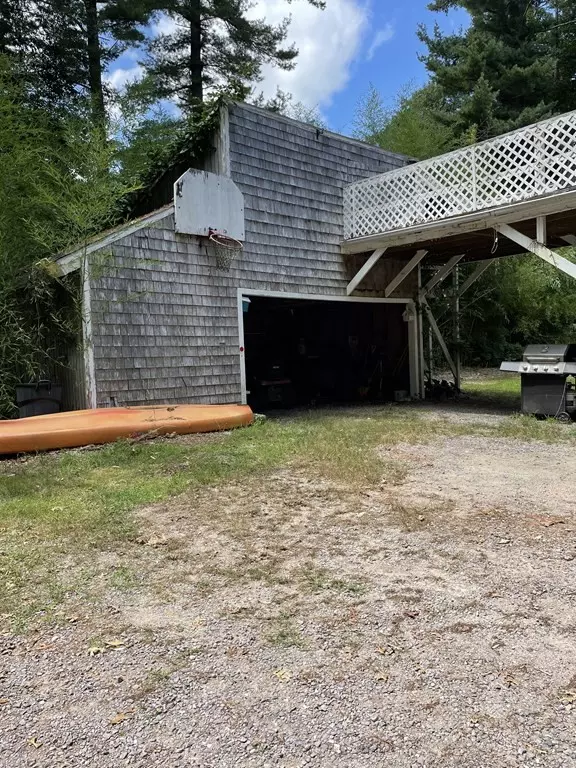For more information regarding the value of a property, please contact us for a free consultation.
859 Auburn St Bridgewater, MA 02324
Want to know what your home might be worth? Contact us for a FREE valuation!

Our team is ready to help you sell your home for the highest possible price ASAP
Key Details
Sold Price $400,000
Property Type Single Family Home
Sub Type Single Family Residence
Listing Status Sold
Purchase Type For Sale
Square Footage 1,820 sqft
Price per Sqft $219
MLS Listing ID 73021034
Sold Date 10/07/22
Style Cape
Bedrooms 4
Full Baths 2
HOA Y/N false
Year Built 1977
Annual Tax Amount $5,096
Tax Year 2022
Lot Size 1.000 Acres
Acres 1.0
Property Description
BUYER FINANCING HAS FALLEN THROUGH, GET YOUR APPOINTMENT TODAY!!!Imagine going up a long driveway to the privacy of your own home! Set back off the street, but still close to everything. First floor features 3 bedrooms (hardwood floors), dining area (HW floors), living room(HW floor) and kitchen and full bath. Second floor features huge main bedroom with plenty of room to add another bath(no plumbing there yet), and a large closet. Basement was very recently refinished with a full HUGE bathroom. Kitchen features newer stainless appliances, but needs a bit of TLC. Heating system is less than 6 months old, newer water heater, and Oil tank. Please do not go onto deck off Main Bedroom, not safe, needs replacing. There are a few new windows, but more may need replacement. Outside needs some TLC as well, and it is priced accordingly. It has a detached 1 car garage, and all this is set on a full acre lot.
Location
State MA
County Plymouth
Zoning res
Direction Rt 18 to Flagg, turns into Auburn, just past Short St.
Rooms
Basement Full, Partially Finished, Walk-Out Access
Primary Bedroom Level Second
Kitchen Ceiling Fan(s), Flooring - Vinyl, Dining Area
Interior
Interior Features Game Room
Heating Baseboard, Oil
Cooling None
Flooring Tile, Vinyl, Carpet, Laminate, Hardwood, Flooring - Laminate
Fireplaces Number 1
Fireplaces Type Living Room
Appliance Range, Dishwasher, Refrigerator, Oil Water Heater, Utility Connections for Electric Range, Utility Connections for Electric Dryer
Laundry In Basement, Washer Hookup
Exterior
Garage Spaces 1.0
Utilities Available for Electric Range, for Electric Dryer, Washer Hookup
Roof Type Shingle
Total Parking Spaces 6
Garage Yes
Building
Lot Description Wooded, Gentle Sloping
Foundation Concrete Perimeter
Sewer Private Sewer
Water Public
Others
Senior Community false
Acceptable Financing Contract
Listing Terms Contract
Read Less
Bought with Thompson Realty Group • Keller Williams Elite



