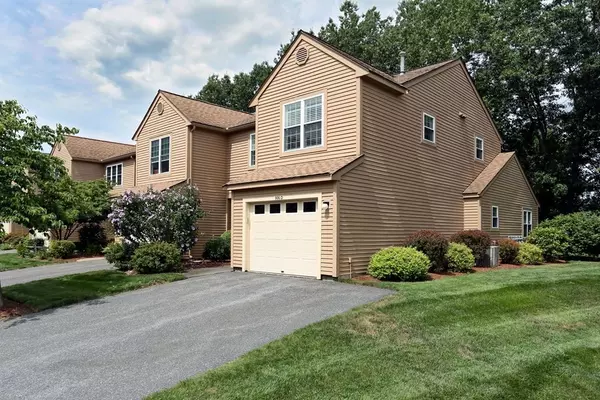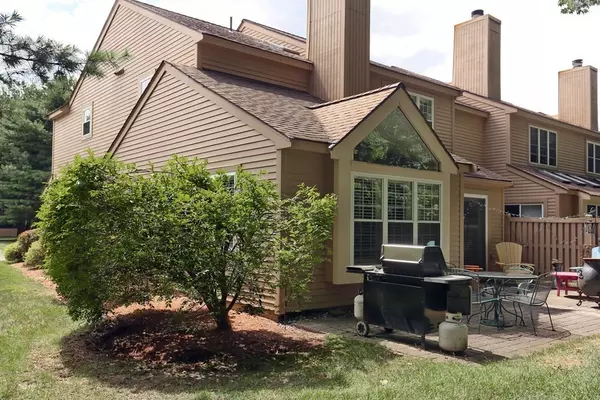For more information regarding the value of a property, please contact us for a free consultation.
906 Ridgefield Circle #D Clinton, MA 01510
Want to know what your home might be worth? Contact us for a FREE valuation!

Our team is ready to help you sell your home for the highest possible price ASAP
Key Details
Sold Price $470,000
Property Type Condo
Sub Type Condominium
Listing Status Sold
Purchase Type For Sale
Square Footage 1,744 sqft
Price per Sqft $269
MLS Listing ID 73025738
Sold Date 10/11/22
Bedrooms 2
Full Baths 2
Half Baths 1
HOA Fees $497/mo
HOA Y/N true
Year Built 1987
Annual Tax Amount $5,207
Tax Year 2022
Property Description
“This is the one you've been waiting for.” FABULOUS Sterling end unit in desirable Ridgefield complex.Complete renovation in 2012 included: New windows, skylights,furnace, kitchen with eat in counter, shaker cabinets in kitchen/baths, toilets/sinks, granite counters, farmers sink, gas range, recessed lighting in kitchen & open concept family room. Hardwood red oak flooring 1st & 2nd floors, wood stairs,5”baseboard, tumbled tile in baths/fireplace hearth, satin/brushed nickel fixtures. Windows completely trimmed, Norman wood shutters, custom corner hutch & recessed paneled window seat. ‘Closets by Design' throughout. Electrical outlets/light switches replaced. More highlights: stainless appliances, 3 sided fireplace, irrigation system, overflow parking by driveway, oversized patio, large side open space & bonus of attic. Condo fee also includes Comcast Expanded Cable TV and Internet. Upgrades only seen in Better Homes and Garden! Must be viewed to be appreciated. Make appointment today!
Location
State MA
County Worcester
Zoning Res
Direction Off Lancaster Road
Rooms
Family Room Flooring - Hardwood, Remodeled
Basement N
Primary Bedroom Level Second
Kitchen Flooring - Hardwood, Remodeled
Interior
Interior Features Loft
Heating Central, Forced Air, Natural Gas, Propane
Cooling Central Air
Flooring Tile, Hardwood, Flooring - Hardwood
Fireplaces Number 1
Fireplaces Type Living Room
Appliance Range, Dishwasher, Disposal, Microwave, Refrigerator, Propane Water Heater, Tank Water Heater, Utility Connections for Gas Range
Laundry Electric Dryer Hookup, Remodeled, Second Floor, In Unit
Exterior
Exterior Feature Professional Landscaping
Garage Spaces 1.0
Pool Association, In Ground
Community Features Shopping, Pool, Tennis Court(s), Park, Walk/Jog Trails, Stable(s), Golf, Medical Facility, Highway Access
Utilities Available for Gas Range
Roof Type Shingle
Total Parking Spaces 4
Garage Yes
Building
Story 2
Sewer Public Sewer
Water Public
Schools
Elementary Schools Clinton Elem.
Middle Schools Clinton Middle
High Schools Clinton High
Others
Pets Allowed Yes w/ Restrictions
Senior Community false
Read Less
Bought with Dean Beaumont • Stone Ridge Properties, Inc.



