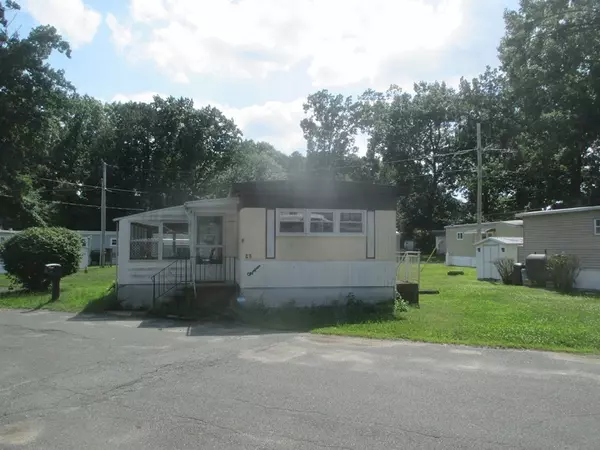For more information regarding the value of a property, please contact us for a free consultation.
40 Puffin Drive Chicopee, MA 01020
Want to know what your home might be worth? Contact us for a FREE valuation!

Our team is ready to help you sell your home for the highest possible price ASAP
Key Details
Sold Price $47,500
Property Type Mobile Home
Sub Type Mobile Home
Listing Status Sold
Purchase Type For Sale
Square Footage 896 sqft
Price per Sqft $53
Subdivision Bluebird Acres
MLS Listing ID 73019435
Sold Date 10/14/22
Bedrooms 2
Full Baths 1
HOA Y/N false
Year Built 1972
Property Description
Very affordable & comfortable living can be yours in this 4 rm/2 bd1972 Merilat Olympian Model in long settled Bluebird Acres Mobile Home Park complete with delightful (11 x 19') enclosed entry porch. Features open floor plan with full eat-in size modern kitchen & big living rm.. Ample cabinets, plenty of closet storage & built-ins. Laundry hook-ups in bathroom w/full size washer & dryer. Gas is propane from rented tank. All appliances remain. Central oil (kerosene) forced air heat. Newer central air unit & newer asphalt rolled roof (apo). Nice open lot with storage shed & double width paved driveway in more secluded section of Park. Current lot rent is $342 including water, sewer, trash & common area maintenance. Rent scheduled to increase to $382 on January 1, 2023 & to $422 on July 1, 2023 to cover park conversion to all public sewer. Buyer must be approved for tenancy by Park Management prior to purchase. Sale is subject to Seller securing suitable housing prior to closing.
Location
State MA
County Hampden
Zoning MH Park
Direction Off Cardinal Drive off Old Fuller Road Ext. off New Lombard Road off Burnett Road.
Rooms
Primary Bedroom Level First
Kitchen Ceiling Fan(s), Flooring - Vinyl, Exterior Access, Open Floorplan, Gas Stove
Interior
Heating Forced Air, Oil
Cooling Central Air
Flooring Vinyl, Carpet
Appliance Range, Refrigerator, Washer, Dryer, Electric Water Heater, Tank Water Heater, Utility Connections for Gas Range, Utility Connections for Electric Dryer
Laundry Bathroom - Full, Electric Dryer Hookup, Washer Hookup, First Floor
Exterior
Exterior Feature Storage
Community Features Public Transportation, Shopping, Park, Golf, Medical Facility, Highway Access, Public School
Utilities Available for Gas Range, for Electric Dryer, Washer Hookup
Roof Type Other
Total Parking Spaces 2
Garage No
Building
Lot Description Level
Foundation Other
Sewer Public Sewer
Water Public
Others
Senior Community false
Read Less
Bought with The Neilsen Team • Neilsen Realty LLC



