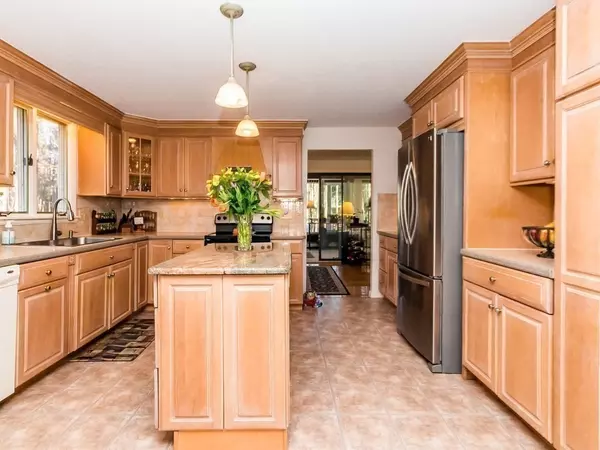For more information regarding the value of a property, please contact us for a free consultation.
92 Peabody Drive Stow, MA 01775
Want to know what your home might be worth? Contact us for a FREE valuation!

Our team is ready to help you sell your home for the highest possible price ASAP
Key Details
Sold Price $640,000
Property Type Single Family Home
Sub Type Single Family Residence
Listing Status Sold
Purchase Type For Sale
Square Footage 2,227 sqft
Price per Sqft $287
Subdivision Harvard Acres
MLS Listing ID 72963776
Sold Date 10/17/22
Bedrooms 4
Full Baths 3
Year Built 1976
Annual Tax Amount $9,740
Tax Year 2022
Lot Size 0.510 Acres
Acres 0.51
Property Description
A must see move-in ready bright and spacious 4 BR and 3 baths home with 2 car garage in Stow's desirable Harvard Acres neighborhood. The Most expensive updates are done - NEW ROOF, NEW SEPTIC, New garage doors with garage door openers, easy to maintain vinyl siding. The main level offers a beautiful eat-in kitchen with plenty of cabinets, dining and living areas with a fireplace, a built-in BOSE surround sound system, and hardwood floors. Relax in a roomy sunroom that overlooks the deck and backyard, and offers heat and built-in a/c. In addition, the main level boasts a large closet in the hallway, a full bathroom, and 3 good size bedrooms including the main suite with a full updated bath. The finished, walk-out lower level offers the 3rd bathroom with laundry, a fireplace in the family room, and a 4th bedroom/guest room with sliders outside. A large yard and deck to the rear of the home allow you to enjoy the outdoor living. Walking distance to Delaney conservation land and trails
Location
State MA
County Middlesex
Zoning R
Direction Adams Drive to Peabody Drive
Rooms
Family Room Flooring - Laminate
Basement Finished
Primary Bedroom Level First
Dining Room Flooring - Hardwood
Kitchen Flooring - Vinyl, Dining Area, Kitchen Island
Interior
Interior Features Slider, Sun Room
Heating Baseboard, Oil
Cooling Window Unit(s), Wall Unit(s)
Flooring Vinyl, Carpet, Hardwood, Flooring - Wall to Wall Carpet
Fireplaces Number 2
Fireplaces Type Family Room, Living Room
Appliance Range, Dishwasher, Refrigerator, Washer, Dryer, Oil Water Heater, Utility Connections for Electric Range, Utility Connections for Electric Dryer
Laundry Bathroom - 3/4, In Basement, Washer Hookup
Exterior
Exterior Feature Balcony / Deck
Garage Spaces 2.0
Community Features Walk/Jog Trails, Golf, Conservation Area, Public School
Utilities Available for Electric Range, for Electric Dryer, Washer Hookup
Roof Type Shingle
Total Parking Spaces 8
Garage Yes
Building
Lot Description Easements
Foundation Concrete Perimeter
Sewer Private Sewer
Water Private
Schools
Elementary Schools Center
Middle Schools Hale
High Schools Nashoba
Read Less
Bought with Mila Pavo • Keller Williams Realty Boston Northwest



