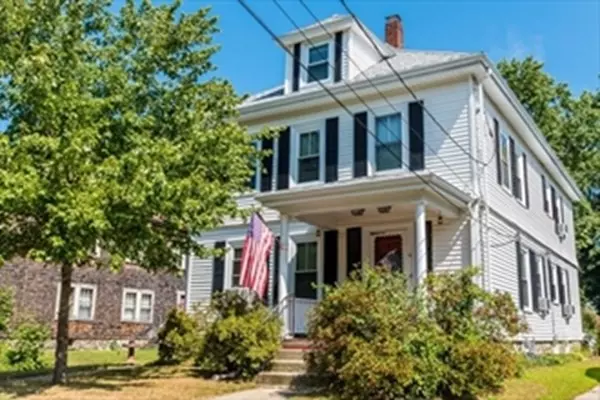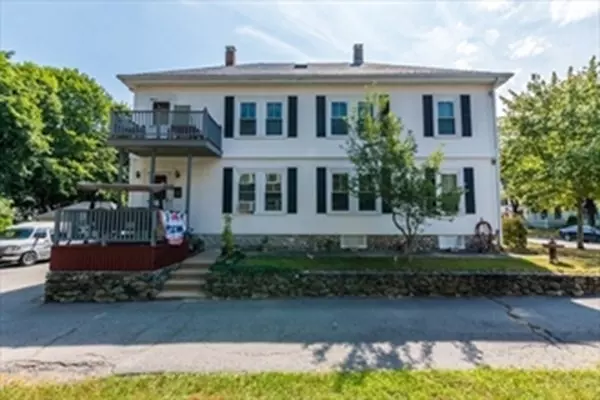For more information regarding the value of a property, please contact us for a free consultation.
11 Reland St. Middleboro, MA 02346
Want to know what your home might be worth? Contact us for a FREE valuation!

Our team is ready to help you sell your home for the highest possible price ASAP
Key Details
Sold Price $503,000
Property Type Multi-Family
Sub Type 2 Family - 2 Units Up/Down
Listing Status Sold
Purchase Type For Sale
Square Footage 2,200 sqft
Price per Sqft $228
MLS Listing ID 73017089
Sold Date 10/17/22
Bedrooms 4
Full Baths 2
Year Built 1900
Annual Tax Amount $5,665
Tax Year 2022
Lot Size 7,405 Sqft
Acres 0.17
Property Description
THE FULL PACKAGE - Condition, Location & Price - All in this well maintained TWO family located close to town center on a nice side street. This home provides large 2 bedroom units w/eat in kitchens, living & dining rooms w/built in hutch, hdwd flrs, PLUS pantries w/laundry connections in each unit! Both units are well maintained & in move-in condition! Second floor unit has a nice side porch & a walk up third floor attic for storage or possible expansion. There is a full unfinished walk out basement available for more storage space, fitness area, play area, man-cave, she-shed or whatever your creativity desires! It also offers a NEW roof, NEW windows & NEW water heaters ~ All of this on a nice private lot w/fenced in backyard, paved parking area, patio area with grapevine & YUP, you guessed it ~ a BONUS two car detached garage! It's exterior is vinyl sided for easy maintenance, town water/sewer, close to highway & commuter rail. OFFER DEADLINE IS MONDAY 8/8 by 7pm!
Location
State MA
County Plymouth
Zoning 104
Direction Rte 28 to S. Main St. (Rte. 105) to Reland St. Located near center of Middleboro.
Rooms
Basement Full, Walk-Out Access, Interior Entry, Concrete, Unfinished
Interior
Interior Features Unit 1(Ceiling Fans, Pantry, Storage, High Speed Internet Hookup, Bathroom With Tub & Shower, Internet Available - Broadband, Internet Available - DSL, Internet Available - Fiber-Optic), Unit 2(Ceiling Fans, Pantry, Storage, Internet Available - Broadband, Internet Available - DSL, Internet Available - Fiber-Optic), Unit 1 Rooms(Living Room, Dining Room, Kitchen), Unit 2 Rooms(Living Room, Dining Room, Kitchen)
Heating Unit 1(Forced Air, Gas), Unit 2(Electric Baseboard)
Cooling Unit 1(Window AC, None), Unit 2(Window AC, None)
Flooring Vinyl, Carpet, Hardwood, Unit 1(undefined), Unit 2(Hardwood Floors, Wall to Wall Carpet)
Appliance None, Gas Water Heater, Utility Connections for Electric Range, Utility Connections for Electric Dryer
Laundry Washer Hookup, Unit 1 Laundry Room, Unit 2 Laundry Room, Unit 1(Washer Hookup, Dryer Hookup)
Exterior
Exterior Feature Rain Gutters, Unit 1 Balcony/Deck, Unit 2 Balcony/Deck
Garage Spaces 2.0
Fence Fenced/Enclosed, Fenced
Community Features Public Transportation, Shopping, Highway Access, House of Worship, Public School, T-Station
Utilities Available for Electric Range, for Electric Dryer, Washer Hookup
Roof Type Shingle
Total Parking Spaces 8
Garage Yes
Building
Lot Description Cleared, Level
Story 3
Foundation Stone
Sewer Public Sewer
Water Public
Schools
Elementary Schools Mary B. Goode
Middle Schools John T.Nichols
High Schools Middleboro Hs
Read Less
Bought with Cynthia Phillips • Phillips Premier Properties, LLC



