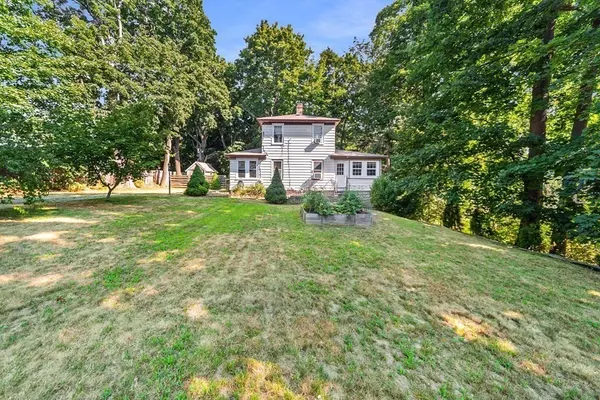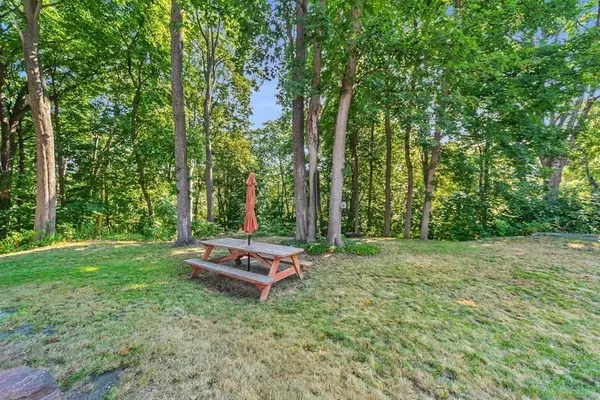For more information regarding the value of a property, please contact us for a free consultation.
39 North Walnut St Clinton, MA 01510
Want to know what your home might be worth? Contact us for a FREE valuation!

Our team is ready to help you sell your home for the highest possible price ASAP
Key Details
Sold Price $332,000
Property Type Single Family Home
Sub Type Single Family Residence
Listing Status Sold
Purchase Type For Sale
Square Footage 1,087 sqft
Price per Sqft $305
MLS Listing ID 73029838
Sold Date 10/19/22
Style Colonial
Bedrooms 2
Full Baths 2
Year Built 1900
Annual Tax Amount $3,501
Tax Year 2022
Lot Size 0.290 Acres
Acres 0.29
Property Description
Tucked away on .29 acres of wooded privacy with seasonal views of the Nashua River is this 2 Bed, 2 Bath Colonial brimming with charm and character. Unique craftsmanship and details can be found throughout all 1,087 square feet of living space! Gleaming hardwood floors, built-in shelving and cozy spaces make this home warm and inviting. The newer kitchen features beautiful granite countertops, stainless appliances and white Shaker style cabinetry. Open sun filled living room with a multitude of windows brighten every corner. Adorable first floor bedroom or office, formal dining area with custom built-in's, and a bath complete this main level. Second level offers a second bath and an impressive primary bedroom. New Weil McLain heating system in ~2019, replacement windows, 2 storage sheds. Must see this wonderful property offered at a great price point!
Location
State MA
County Worcester
Zoning res
Direction From Rt. 110, Plain Street, Lowe Street to North Walnut Street
Rooms
Basement Full, Walk-Out Access
Primary Bedroom Level Second
Dining Room Flooring - Hardwood
Kitchen Flooring - Hardwood, Stainless Steel Appliances, Gas Stove
Interior
Interior Features Sun Room
Heating Steam, Natural Gas
Cooling None
Appliance Range, Dishwasher, Microwave, Refrigerator, Gas Water Heater, Utility Connections for Gas Range, Utility Connections for Electric Dryer
Laundry In Basement
Exterior
Exterior Feature Storage
Community Features Shopping, Park, Medical Facility, House of Worship, Public School
Utilities Available for Gas Range, for Electric Dryer
Waterfront Description Stream
View Y/N Yes
View Scenic View(s)
Roof Type Shingle
Total Parking Spaces 4
Garage No
Building
Lot Description Wooded
Foundation Stone, Brick/Mortar
Sewer Public Sewer
Water Public
Schools
Elementary Schools Clinton Elem
Middle Schools Clinton Middle
High Schools Clinton High
Read Less
Bought with Noelle Merle • Hometown National Realty Inc.



