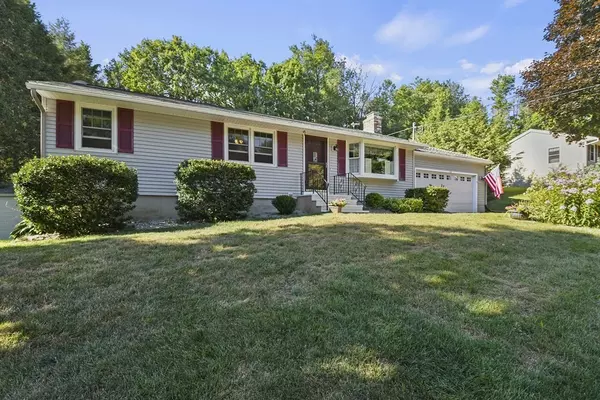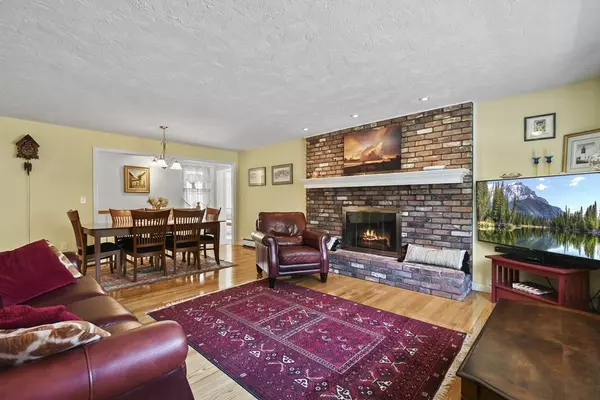For more information regarding the value of a property, please contact us for a free consultation.
12 Edith Lane Rutland, MA 01543
Want to know what your home might be worth? Contact us for a FREE valuation!

Our team is ready to help you sell your home for the highest possible price ASAP
Key Details
Sold Price $430,000
Property Type Single Family Home
Sub Type Single Family Residence
Listing Status Sold
Purchase Type For Sale
Square Footage 1,765 sqft
Price per Sqft $243
MLS Listing ID 73035263
Sold Date 10/24/22
Style Ranch
Bedrooms 3
Full Baths 2
Year Built 1978
Annual Tax Amount $4,750
Tax Year 2022
Lot Size 0.310 Acres
Acres 0.31
Property Description
This move-in ready Ranch awaits new owners to fall in love with all it has to offer! Upon entering you will be greeted by the inviting and spacious living room which is filled w/ tons of natural light, and gleaming hardwood floors that flows into the dining area which is adjacent to the cabinet-packed kitchen featuring plenty of countertop space! Off the living room is the primary bedroom & direct access to the garage. Down the hall is a full bath & 2 good-sized bedrooms all with plenty of closet space! Need more space? The finished lower level provides a family room w/ a pellet stove, a full bath, laundry & a bonus room which could make for the perfect home office! Spend the summer months soaking up the rays of sunshine on the large back deck or hosting BBQs in the good-sized backyard! Come see all this today & make this house your home!
Location
State MA
County Worcester
Zoning R
Direction Maple Ave (Rt 56) to Prescott St to Cheryl Ann Dr to Edith Lane
Rooms
Family Room Wood / Coal / Pellet Stove, Closet, Flooring - Wall to Wall Carpet, Recessed Lighting
Basement Full, Finished, Walk-Out Access, Interior Entry
Primary Bedroom Level First
Kitchen Flooring - Laminate, Countertops - Stone/Granite/Solid, Deck - Exterior, Exterior Access
Interior
Interior Features Closet, Recessed Lighting, Bonus Room
Heating Baseboard, Electric Baseboard, Oil, Electric
Cooling None
Flooring Carpet, Laminate, Hardwood, Flooring - Wall to Wall Carpet
Fireplaces Number 2
Fireplaces Type Family Room, Living Room
Appliance Tank Water Heater
Laundry Electric Dryer Hookup, Washer Hookup
Exterior
Exterior Feature Rain Gutters, Garden
Garage Spaces 2.0
Community Features Pool, Tennis Court(s), Park, Walk/Jog Trails, Stable(s), Golf, Public School
Roof Type Shingle
Total Parking Spaces 4
Garage Yes
Building
Lot Description Corner Lot, Cleared, Level
Foundation Concrete Perimeter
Sewer Public Sewer
Water Public
Read Less
Bought with Corina Bonenfant • Keller Williams Elite
GET MORE INFORMATION




