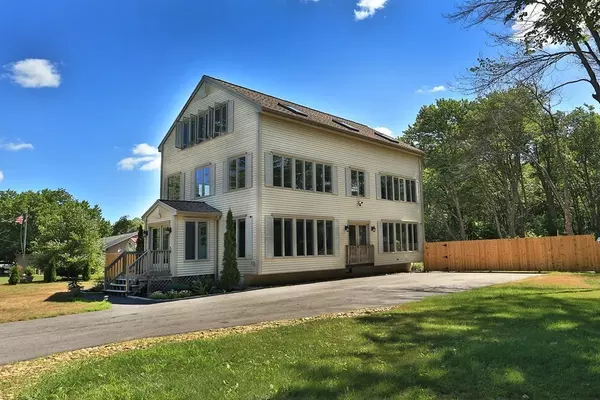For more information regarding the value of a property, please contact us for a free consultation.
111 Ferry Road Salisbury, MA 01952
Want to know what your home might be worth? Contact us for a FREE valuation!

Our team is ready to help you sell your home for the highest possible price ASAP
Key Details
Sold Price $619,900
Property Type Single Family Home
Sub Type Single Family Residence
Listing Status Sold
Purchase Type For Sale
Square Footage 3,146 sqft
Price per Sqft $197
MLS Listing ID 73019523
Sold Date 10/24/22
Style Colonial
Bedrooms 3
Full Baths 2
Year Built 1999
Annual Tax Amount $4,705
Tax Year 2022
Lot Size 0.260 Acres
Acres 0.26
Property Description
ONE BUYERS LOST ANOTHER BUYERS GAIN QUICK CLOSE POSSIBLE This meticulously maintained Home is wanting new owners!! Extra large bright and sunny colonial with over 3100sq feet, completely redone with many upgrades.. Enter into a great size mudroom, Newly updated open concept kitchen with stone island, upgraded appliances.There is a deck off the living/dining combo.first floor bedroom with newly updated three quarter bath. The second level offers 2 large bedrooms with many windows for natural light a newly redone full bath with washer and dryer hookup... Third floor features an amazing wide open game room/ family room.for the fun night of entertaining. Extensive outdoor landscaping, garden, two sheds with electric and a huge yard for family get togethers. Generator hook up .....
Location
State MA
County Essex
Zoning R2
Direction Route 1 (Bridge Road) to Ferry Road. Or Beach Road to Ferry Road
Rooms
Family Room Skylight, Ceiling Fan(s), Vaulted Ceiling(s), Walk-In Closet(s), Closet/Cabinets - Custom Built
Primary Bedroom Level Second
Dining Room Closet, Balcony / Deck, Exterior Access, Open Floorplan, Recessed Lighting
Kitchen Countertops - Stone/Granite/Solid, Kitchen Island, Cabinets - Upgraded, Deck - Exterior, Exterior Access, Open Floorplan, Recessed Lighting, Remodeled, Stainless Steel Appliances, Lighting - Overhead
Interior
Heating Radiant, Natural Gas
Cooling Ductless
Flooring Laminate
Appliance Range, Microwave, Refrigerator, Gas Water Heater, Utility Connections for Electric Range, Utility Connections for Gas Dryer
Exterior
Exterior Feature Storage, Professional Landscaping, Garden, Stone Wall
Fence Fenced
Community Features Shopping, Walk/Jog Trails, Bike Path, Marina, Public School, T-Station
Utilities Available for Electric Range, for Gas Dryer
Roof Type Shingle
Total Parking Spaces 4
Garage No
Building
Lot Description Wooded, Level
Foundation Concrete Perimeter
Sewer Public Sewer
Water Public
Schools
Elementary Schools Salisbury Elem.
High Schools Triton Regional
Others
Senior Community false
Acceptable Financing Contract
Listing Terms Contract
Read Less
Bought with Jennifer Boncore • Lyv Realty



