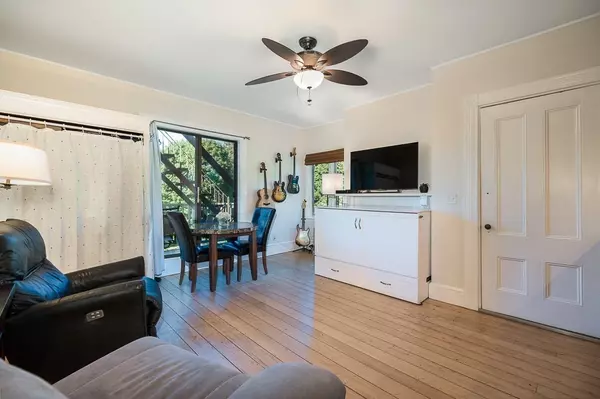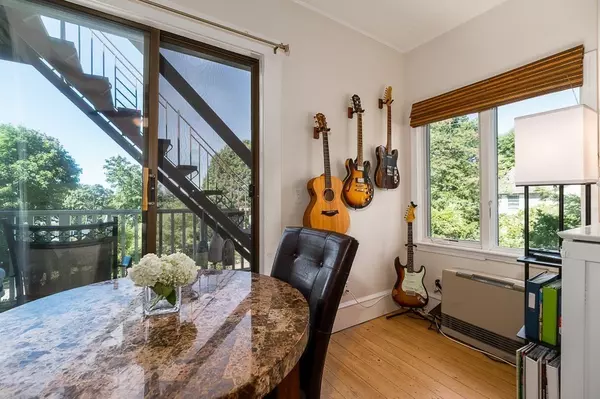For more information regarding the value of a property, please contact us for a free consultation.
10 Dalton Ave #5 Gloucester, MA 01930
Want to know what your home might be worth? Contact us for a FREE valuation!

Our team is ready to help you sell your home for the highest possible price ASAP
Key Details
Sold Price $185,000
Property Type Condo
Sub Type Condominium
Listing Status Sold
Purchase Type For Sale
Square Footage 278 sqft
Price per Sqft $665
MLS Listing ID 73038797
Sold Date 10/27/22
Style Shingle
Full Baths 1
HOA Fees $147/mo
HOA Y/N true
Year Built 1900
Annual Tax Amount $1,693
Tax Year 2022
Property Description
Turnkey condo in the heart of magnificent Magnolia! Whether a weekend getaway or a primary residence, this studio is your gateway to enjoying life in one of the North Shore's most scenic coastal communities. The open concept floor plan features a fireplace, well-designed kitchen with compact stove, refrigerator, and microwave, full bathroom, and sliders to a deck perfect for savoring sunsets and sea breezes. Includes deeded storage for unit and allotted space in basement. Shared use of laundry in common space on 1st floor as well as large yard within the complex. Ideally located next to downtown with its lively dining scene and businesses, moments from Magnolia Beach and Pier. Offer deadline Tuesday, 9/27, at 3pm.
Location
State MA
County Essex
Area Magnolia
Zoning R-20
Direction Norman Ave through stone pillars to Dalton Ave.
Rooms
Basement Y
Kitchen Flooring - Wood, Open Floorplan
Interior
Interior Features Ceiling Fan(s), Closet, Dining Area, Cable Hookup, Open Floorplan, Living/Dining Rm Combo, Internet Available - Unknown
Heating Electric, Propane, Fireplace(s)
Cooling Window Unit(s)
Flooring Wood, Flooring - Wood
Fireplaces Number 1
Appliance Range, Microwave, Refrigerator, Utility Connections for Gas Range
Laundry Common Area, In Building
Exterior
Exterior Feature Balcony / Deck, Balcony, Garden, Rain Gutters
Community Features Public Transportation, Shopping, Pool, Tennis Court(s), Park, Walk/Jog Trails, Golf, Medical Facility, Bike Path, Conservation Area, Highway Access, House of Worship, Marina, Public School, T-Station
Utilities Available for Gas Range
Waterfront Description Beach Front, Harbor, Ocean, Walk to, 3/10 to 1/2 Mile To Beach, Beach Ownership(Private,Public)
Roof Type Shingle
Total Parking Spaces 1
Garage No
Building
Story 1
Sewer Private Sewer
Water Public
Architectural Style Shingle
Schools
Elementary Schools West Parish
Middle Schools O'Maley
High Schools Ghs
Others
Pets Allowed Yes w/ Restrictions
Senior Community false
Acceptable Financing Contract
Listing Terms Contract
Read Less
Bought with Amanda Armstrong Group • Compass



