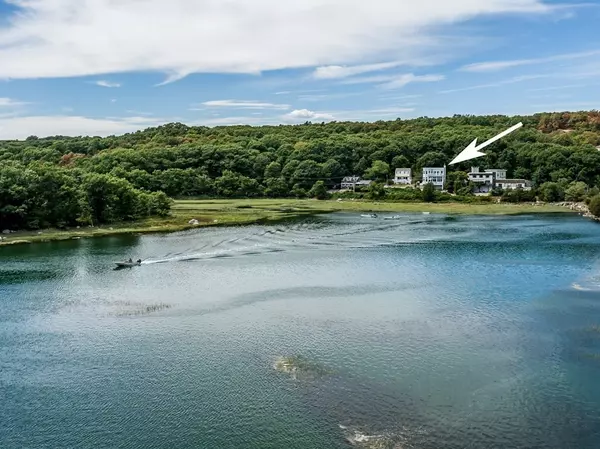For more information regarding the value of a property, please contact us for a free consultation.
118 Atlantic Street Gloucester, MA 01930
Want to know what your home might be worth? Contact us for a FREE valuation!

Our team is ready to help you sell your home for the highest possible price ASAP
Key Details
Sold Price $1,275,000
Property Type Single Family Home
Sub Type Single Family Residence
Listing Status Sold
Purchase Type For Sale
Square Footage 2,100 sqft
Price per Sqft $607
Subdivision Wingaersheek
MLS Listing ID 73028192
Sold Date 10/27/22
Style Contemporary
Bedrooms 2
Full Baths 2
HOA Y/N false
Year Built 2007
Annual Tax Amount $7,155
Tax Year 2022
Lot Size 7,405 Sqft
Acres 0.17
Property Description
BOATING JUST STEPS AWAY, Views, Views, and more Views_ all breathtaking- of the mesmerizing Jones River Salt Marsh, Annisquam River and Gloucester skyline are yours daily from every room and 2 sprawling decks in this 21st Century treasure with an open concept 1st floor, 12 foot ceilings, massive window wall, and turret-like 5 window bay area. The chef's kitchen with with abundant cabinetry and extra long center island opens to a roomy dining area and inviting family room with custom cupboards. When a chill is in the air, cozy up to the wood burning fireplace with a granite stone surround. Sunlight flows unhindered via huge wrap -around transom windows in the office overlooking the firepit atop granite outcroppings. Take the staircase with a view to the 2nd level with 10 foot ceilings, laundry facilities, upper deck and 2 spacious bedroom suites where you wake to scenic vistas. !st floor bath, lower level playroom/bar substantial storage, Garage and Boat mooring off of Long Wharf.
Location
State MA
County Essex
Area Wingaersheek
Zoning R-20
Direction Concord St to Atlantic St
Rooms
Family Room Flooring - Stone/Ceramic Tile
Basement Full, Finished, Walk-Out Access, Interior Entry, Concrete
Primary Bedroom Level Second
Dining Room Flooring - Hardwood
Kitchen Flooring - Hardwood, Balcony / Deck, Pantry, Countertops - Stone/Granite/Solid, Kitchen Island, Cabinets - Upgraded, Stainless Steel Appliances
Interior
Interior Features Closet, Game Room, Exercise Room, Den, Entry Hall, Finish - Cement Plaster, Wired for Sound
Heating Central, Baseboard, Oil
Cooling Window Unit(s)
Flooring Wood, Tile, Carpet
Fireplaces Number 1
Fireplaces Type Living Room
Appliance Range, Oven, Dishwasher, Countertop Range, Refrigerator, Washer, Dryer, Tank Water Heater, Plumbed For Ice Maker, Utility Connections for Electric Range, Utility Connections for Electric Oven, Utility Connections for Electric Dryer
Laundry First Floor, Washer Hookup
Exterior
Exterior Feature Rain Gutters, Storage, Professional Landscaping, Decorative Lighting, Garden, Stone Wall
Garage Spaces 1.0
Community Features Walk/Jog Trails, Bike Path, Conservation Area, Marina, Other
Utilities Available for Electric Range, for Electric Oven, for Electric Dryer, Washer Hookup, Icemaker Connection
Waterfront Description Beach Front, Beach Access, Ocean, 0 to 1/10 Mile To Beach, Beach Ownership(Public,Other (See Remarks))
View Y/N Yes
View Scenic View(s)
Roof Type Rubber
Total Parking Spaces 6
Garage Yes
Building
Lot Description Easements, Sloped, Other
Foundation Concrete Perimeter
Sewer Inspection Required for Sale, Private Sewer
Water Public
Schools
Elementary Schools Gps
Middle Schools Gps
High Schools Ghs
Others
Senior Community false
Acceptable Financing Contract
Listing Terms Contract
Read Less
Bought with Kayla Crugnale • Compass



