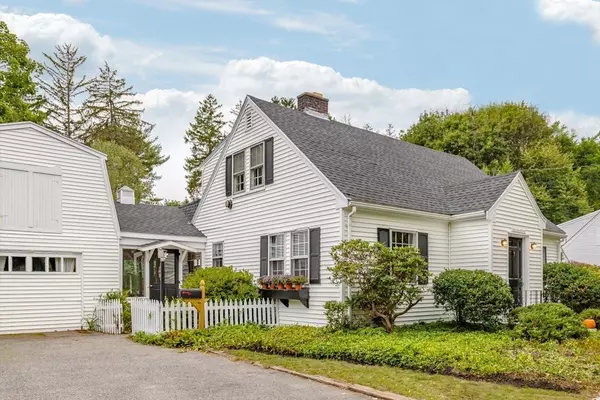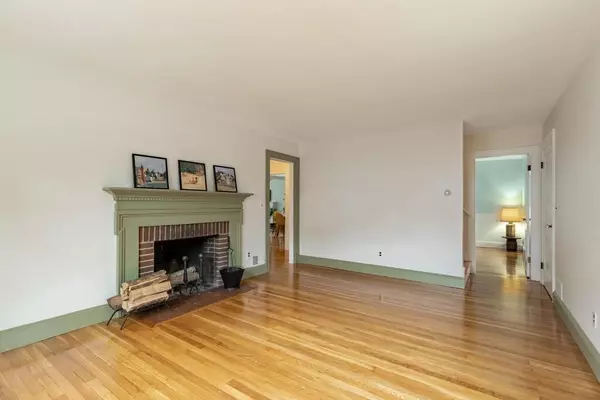For more information regarding the value of a property, please contact us for a free consultation.
118 Linden St Hamilton, MA 01982
Want to know what your home might be worth? Contact us for a FREE valuation!

Our team is ready to help you sell your home for the highest possible price ASAP
Key Details
Sold Price $769,000
Property Type Single Family Home
Sub Type Single Family Residence
Listing Status Sold
Purchase Type For Sale
Square Footage 2,218 sqft
Price per Sqft $346
Subdivision Downtown
MLS Listing ID 73038547
Sold Date 10/28/22
Style Cape
Bedrooms 3
Full Baths 2
Year Built 1949
Annual Tax Amount $9,201
Tax Year 2022
Lot Size 10,454 Sqft
Acres 0.24
Property Description
This delightful cape sits pleasantly on a residential side street one block to Hamilton Village, abutting beautiful Pingree Park with private access. Versatile floor plan for up to four (4) bedrooms, Stunning three season room with wainscoting, Patina Pine flooring and Family Room addition both with lovely views of the yard & gardens. Wood flooring throughout just refinished, freshly painted interior, updated kitchen and two tile baths. Two wood burning fireplaces to relax & enjoy in front of as the snow falls. Attached living quarters with sleeping loft, ideal for in-laws, home office or guest suite. Full basement partially finished with workshop is ideal for expansion if needed. The yard is lovely with Pergolas, gardens, stone fireplace and private gate to Pingree Park. Just steps to library, village, commuter rail, hiking trails and all the benefits downtown living has to offer. First showing at open house Thursday 4:00-6:00PM. Offers due Tuesday, 9/27 at noon. Wenhan tax $19.58.
Location
State MA
County Essex
Area South Hamilton
Zoning R1A
Direction Main St to Linden St
Rooms
Family Room Coffered Ceiling(s), Flooring - Hardwood, Window(s) - Bay/Bow/Box
Basement Full, Interior Entry, Bulkhead, Concrete
Primary Bedroom Level Second
Dining Room Flooring - Hardwood
Kitchen Flooring - Hardwood, Pantry, Countertops - Stone/Granite/Solid, Countertops - Upgraded, Kitchen Island, Exterior Access, Gas Stove, Lighting - Pendant, Beadboard
Interior
Interior Features Beamed Ceilings, Country Kitchen, Wainscoting, Lighting - Overhead, Bathroom - 3/4, Open Floor Plan, Sun Room, Home Office-Separate Entry
Heating Forced Air, Natural Gas
Cooling None
Flooring Wood, Tile, Flooring - Wood
Fireplaces Number 1
Fireplaces Type Family Room, Living Room
Appliance Range, Dishwasher, Refrigerator, Washer, Dryer, Utility Connections for Gas Range, Utility Connections for Electric Dryer
Laundry In Basement, Washer Hookup
Exterior
Exterior Feature Garden
Fence Fenced/Enclosed, Fenced
Community Features Public Transportation, Shopping, Tennis Court(s), Park, Walk/Jog Trails, Golf, Bike Path, Conservation Area, Highway Access, House of Worship, Public School, T-Station
Utilities Available for Gas Range, for Electric Dryer, Washer Hookup
View Y/N Yes
View Scenic View(s)
Roof Type Shingle
Total Parking Spaces 6
Garage No
Building
Lot Description Level
Foundation Concrete Perimeter
Sewer Private Sewer
Water Public
Architectural Style Cape
Schools
Elementary Schools Buker
High Schools Hamilton/Wenham
Others
Senior Community false
Read Less
Bought with Holly Chiancola • Holly C & Co. Fine Homes



