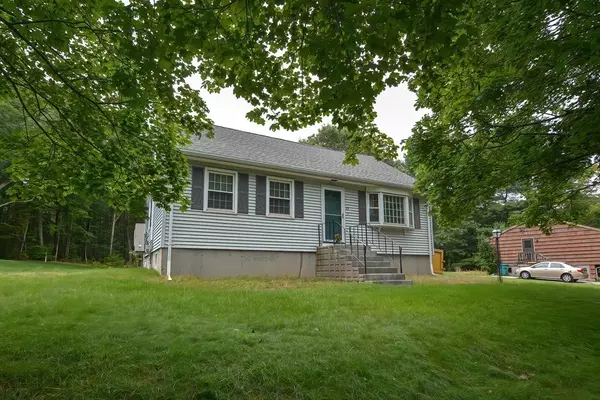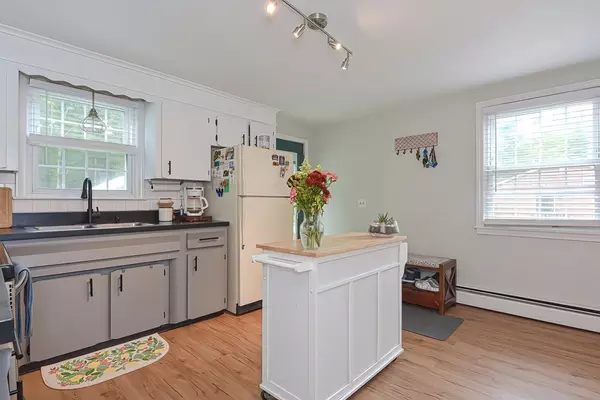For more information regarding the value of a property, please contact us for a free consultation.
45 Prentice Road Northbridge, MA 01588
Want to know what your home might be worth? Contact us for a FREE valuation!

Our team is ready to help you sell your home for the highest possible price ASAP
Key Details
Sold Price $429,000
Property Type Single Family Home
Sub Type Single Family Residence
Listing Status Sold
Purchase Type For Sale
Square Footage 1,555 sqft
Price per Sqft $275
MLS Listing ID 73035882
Sold Date 10/28/22
Style Cape
Bedrooms 3
Full Baths 2
HOA Y/N false
Year Built 1964
Annual Tax Amount $4,268
Tax Year 2022
Lot Size 0.500 Acres
Acres 0.5
Property Description
Welcome home! Move right in to this newly transformed 3 bedroom, 2 bath Cape, right near Whitins Pond. Such a great spot in Northbridge, close to many ammenities but feels off the beaten path.So many ugrades, both cosmetic & mechanical, that any homeowner would truly appreciate. Drive up the newly paved driveway to the back of the house, where you will see a new shed on the edge of a large flat back yard, perfect for entertaining! Enjoy the serene wooded backdrop while sitting in your comfy screened-in back porch. The first floor offers a kitchen, living room, dining room (with access to the screened-in porch), renovated full bathroom, and great sized bedroom with double closets. Through the living room, head upstairs to the newly finished second floor (2019). A full bathroom and two bedrooms complete the upstairs, both rooms with their own ductless mini-split systems. So many updates... see attached flyer for details! All offers due for review by sellers on Sunday 9/18 by 5:00pm!
Location
State MA
County Worcester
Zoning RES
Direction Please use GPS
Rooms
Basement Full, Bulkhead, Unfinished
Primary Bedroom Level Main
Dining Room Closet, Flooring - Hardwood, Exterior Access, Slider, Crown Molding
Kitchen Flooring - Vinyl, Exterior Access
Interior
Heating Baseboard, Oil, Ductless
Cooling Central Air, Ductless
Flooring Wood, Tile, Vinyl
Appliance Range, Refrigerator, Washer, Dryer, Oil Water Heater, Utility Connections for Electric Range, Utility Connections for Electric Oven
Exterior
Exterior Feature Rain Gutters, Storage
Community Features Shopping, Highway Access, House of Worship
Utilities Available for Electric Range, for Electric Oven
Roof Type Shingle
Total Parking Spaces 6
Garage No
Building
Lot Description Wooded
Foundation Concrete Perimeter
Sewer Private Sewer
Water Public
Read Less
Bought with Karen Afonso • Keller Williams Elite
GET MORE INFORMATION




