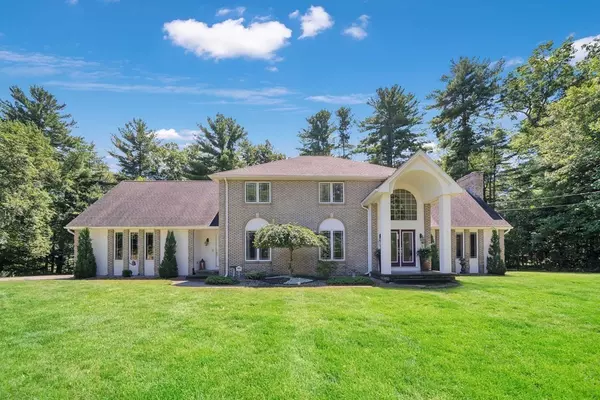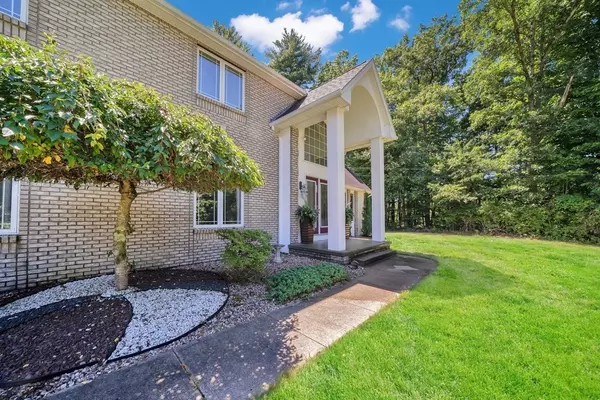For more information regarding the value of a property, please contact us for a free consultation.
884 Poole Street Ludlow, MA 01056
Want to know what your home might be worth? Contact us for a FREE valuation!

Our team is ready to help you sell your home for the highest possible price ASAP
Key Details
Sold Price $572,500
Property Type Single Family Home
Sub Type Single Family Residence
Listing Status Sold
Purchase Type For Sale
Square Footage 3,170 sqft
Price per Sqft $180
MLS Listing ID 73025144
Sold Date 10/28/22
Style Colonial, Contemporary
Bedrooms 4
Full Baths 3
HOA Y/N false
Year Built 1996
Annual Tax Amount $8,341
Tax Year 2022
Lot Size 1.100 Acres
Acres 1.1
Property Description
WELCOME HOME!! Entertainers delight kitchen - granite adorned cabinetry w/center island opens to both casual & formal dining spaces, office, 4 season sun room & the STAR OF THE SHOW- A soaring floor to cathedral ceiling fireplace in the living room! Incredible natural light billows through the french doors which lead to a raised stone patio & expansive back yard. You'll want to spend much time outside, whether to host a family gathering or simply meander down the lightly wooded path to "The Lake" & go kayaking, fishing or to end your day w/ peace, tranquility & a beautiful sunset right from your backyard!! Its fantastic, as is the rest of the home; including the fabulous main bedroom w/spa like en-suite & private balcony. The perfect teen or in-law suite just down the hall from the 2 other generous sized bedrooms check marks the list of everything you've been looking for! This home could never be replicated for this price w/ today's construction costs! A STONES THROW FROM THE LAKE!
Location
State MA
County Hampden
Zoning Public Rec
Direction Use GPS to find your best route
Rooms
Family Room Ceiling Fan(s), Closet, Flooring - Hardwood, Cable Hookup
Basement Full, Interior Entry, Bulkhead, Concrete
Primary Bedroom Level Second
Dining Room Flooring - Hardwood, French Doors
Kitchen Flooring - Stone/Ceramic Tile, Dining Area, Countertops - Stone/Granite/Solid, French Doors, Kitchen Island, Open Floorplan, Recessed Lighting, Stainless Steel Appliances, Lighting - Pendant, Lighting - Overhead
Interior
Interior Features Ceiling Fan(s), Closet, Office, Central Vacuum
Heating Forced Air, Oil
Cooling Central Air, Dual
Flooring Tile, Hardwood, Flooring - Hardwood
Fireplaces Number 1
Fireplaces Type Living Room
Appliance Range, Dishwasher, Refrigerator, Oil Water Heater, Tank Water Heaterless, Plumbed For Ice Maker, Utility Connections for Electric Range, Utility Connections for Electric Dryer
Laundry Electric Dryer Hookup, Washer Hookup, Second Floor
Exterior
Exterior Feature Balcony, Rain Gutters, Storage, Sprinkler System, Decorative Lighting
Garage Spaces 2.0
Community Features Shopping, Walk/Jog Trails, Golf, Medical Facility, Conservation Area, Highway Access, Public School
Utilities Available for Electric Range, for Electric Dryer, Washer Hookup, Icemaker Connection
Roof Type Shingle
Total Parking Spaces 6
Garage Yes
Building
Lot Description Wooded, Level
Foundation Concrete Perimeter
Sewer Private Sewer
Water Private
Architectural Style Colonial, Contemporary
Schools
Elementary Schools East & Harris
Middle Schools Paul R. Baird
High Schools Ludlow High
Read Less
Bought with Jones Team • Jones and Jones Realty, Inc.



