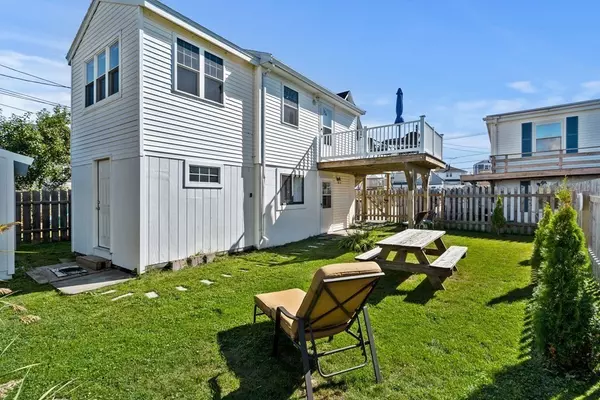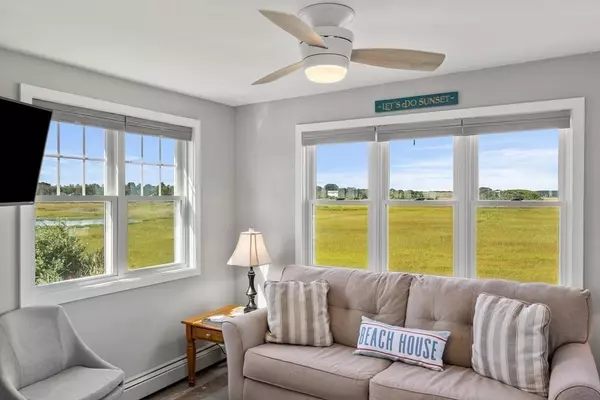For more information regarding the value of a property, please contact us for a free consultation.
65 North End Blvd. Salisbury, MA 01952
Want to know what your home might be worth? Contact us for a FREE valuation!

Our team is ready to help you sell your home for the highest possible price ASAP
Key Details
Sold Price $455,000
Property Type Single Family Home
Sub Type Single Family Residence
Listing Status Sold
Purchase Type For Sale
Square Footage 802 sqft
Price per Sqft $567
MLS Listing ID 73034798
Sold Date 10/31/22
Style Raised Ranch
Bedrooms 1
Full Baths 1
Half Baths 1
HOA Y/N false
Year Built 1965
Annual Tax Amount $4,028
Tax Year 2022
Lot Size 0.900 Acres
Acres 0.9
Property Description
This beautiful beach home is a short distance to the sand and all of the restaurants and activities that Salisbury beach has to offer. Enjoy breathtaking sunsets from the deck which is nestled at the back of the property overlooking the Blackwater River. Inside is an open floor plan. The tastefully renovated kitchen flows into a well-lit living room with panoramic river views. This floor offers a full bath and exterior access to the deck where you can enjoy the breeze and water views. Downstairs is a tastefully decorated bedroom with its own half bath. From this level, there is access to the fenced yard. The home offers off-street parking for 6 cars and can be enjoyed year-round. There is a strong rental history, just make sure to reserve some time for yourself to smell the salt air, watch those sunsets, and enjoy the ocean!
Location
State MA
County Essex
Zoning BC
Direction From 95 take exit 88 A onto 110 E and Beach Rd. then take a left onto North End Blvd.
Rooms
Primary Bedroom Level First
Kitchen Bathroom - Full, Skylight, Vaulted Ceiling(s), Flooring - Vinyl, Dining Area, Cabinets - Upgraded, Deck - Exterior, Open Floorplan, Gas Stove, Lighting - Overhead
Interior
Interior Features Internet Available - Broadband, Internet Available - DSL
Heating Forced Air, Natural Gas
Cooling Window Unit(s)
Flooring Tile, Vinyl
Appliance Range, Microwave, Refrigerator, Washer, Dryer, Gas Water Heater, Utility Connections for Gas Range, Utility Connections for Electric Dryer
Laundry Bathroom - Full, Second Floor, Washer Hookup
Exterior
Exterior Feature Storage
Fence Fenced
Community Features Public Transportation, Shopping, Park, Walk/Jog Trails, Laundromat, House of Worship, Public School
Utilities Available for Gas Range, for Electric Dryer, Washer Hookup
Waterfront Description Waterfront, Beach Front, Marsh, Public, Beach Access, Ocean, 0 to 1/10 Mile To Beach, Beach Ownership(Public)
View Y/N Yes
View Scenic View(s)
Roof Type Shingle
Total Parking Spaces 6
Garage No
Building
Lot Description Marsh
Foundation Slab
Sewer Public Sewer
Water Public
Schools
Elementary Schools Ses
Middle Schools Triton
High Schools Triton
Read Less
Bought with Janine Wuschke • Keller Williams Realty Evolution



