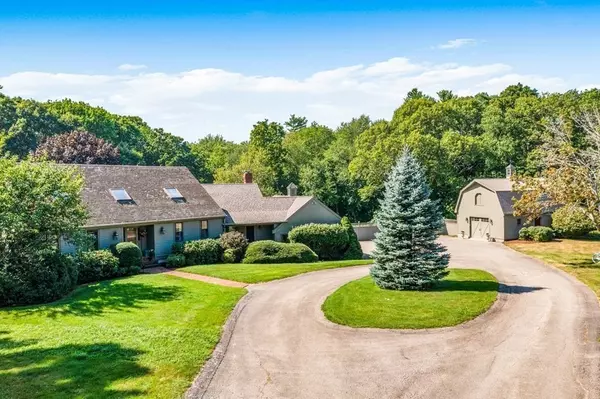For more information regarding the value of a property, please contact us for a free consultation.
1033 Main Norwell, MA 02061
Want to know what your home might be worth? Contact us for a FREE valuation!

Our team is ready to help you sell your home for the highest possible price ASAP
Key Details
Sold Price $1,100,000
Property Type Single Family Home
Sub Type Single Family Residence
Listing Status Sold
Purchase Type For Sale
Square Footage 3,677 sqft
Price per Sqft $299
Subdivision Stoneybrook Farm
MLS Listing ID 73029487
Sold Date 10/31/22
Style Cape
Bedrooms 4
Full Baths 3
Half Baths 1
HOA Y/N false
Year Built 1984
Annual Tax Amount $17,166
Tax Year 2022
Lot Size 8.700 Acres
Acres 8.7
Property Description
Set up a long driveway to this oversized Cape w/ a pool, barn & 3 car garage on 8+ beautiful acres in a private setting. Home is appointed w/ 4 br & 3 1/2 ba Bright kitchen w/ SS appliances & granite countertops opens to oversized great room boasting a wall of windows, cathedral ceilings & a floor to ceiling brick fireplace with a custom wood beam mantel. Kitchen also opens thorough French doors to a dining room complete w/ custom molding & bead board. Living room features bright wooded paneled walls & a custom-built wood fireplace surrounding design. Hardwood floors throughout the entire home. 1st floor houses the primary bedroom suite & laundry room. 2nd floor features three additional sized bedrooms & two full baths. Backyard entertaining at its best on the enormous deck with space for dining, grilling and relaxing. Enjoy this private serene backyard lined with mature trees. Newer hip roof barn including upper level for storage & plenty of space for potential paddock area
Location
State MA
County Plymouth
Zoning ResA
Direction STONEYBROOK FARM---off Main Street.at end of cup de sac
Rooms
Family Room Flooring - Hardwood, Cable Hookup, Deck - Exterior, Exterior Access, High Speed Internet Hookup, Open Floorplan, Recessed Lighting, Slider
Basement Full
Primary Bedroom Level Main
Dining Room Flooring - Hardwood, Beadboard, Crown Molding
Kitchen Flooring - Hardwood, Countertops - Stone/Granite/Solid, Kitchen Island, Open Floorplan, Recessed Lighting, Stainless Steel Appliances
Interior
Interior Features Bathroom - Full, Bathroom
Heating Baseboard, Oil
Cooling Window Unit(s), Ductless
Flooring Tile, Carpet, Hardwood
Fireplaces Number 2
Fireplaces Type Living Room
Appliance Range, Dishwasher, Microwave, Oil Water Heater
Exterior
Exterior Feature Rain Gutters, Storage, Professional Landscaping, Sprinkler System, Decorative Lighting, Horses Permitted
Garage Spaces 3.0
Fence Fenced
Pool In Ground
Community Features Public Transportation, Shopping, Pool, Park, Walk/Jog Trails, Stable(s), Golf, Medical Facility, House of Worship, Private School, Public School
Roof Type Shingle, Wood
Total Parking Spaces 10
Garage Yes
Private Pool true
Building
Lot Description Cul-De-Sac, Easements, Level
Foundation Concrete Perimeter
Sewer Private Sewer
Water Public
Architectural Style Cape
Schools
Elementary Schools Vinal
Middle Schools Norwell Middle
High Schools Norwell High
Others
Senior Community false
Read Less
Bought with Amy Toth • Berkshire Hathaway HomeServices Robert Paul Properties



