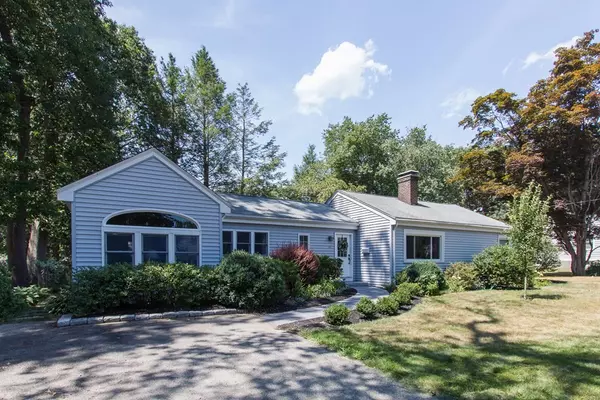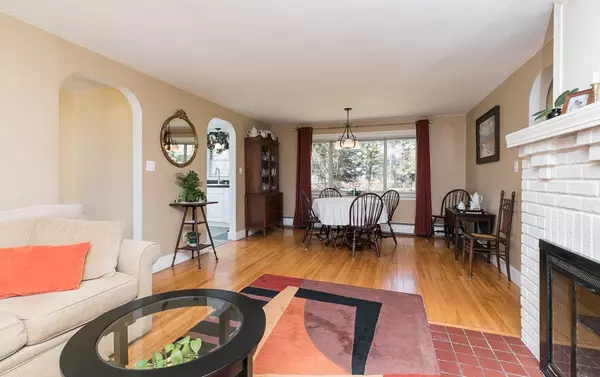For more information regarding the value of a property, please contact us for a free consultation.
22 Pine Street Hamilton, MA 01982
Want to know what your home might be worth? Contact us for a FREE valuation!

Our team is ready to help you sell your home for the highest possible price ASAP
Key Details
Sold Price $600,000
Property Type Single Family Home
Sub Type Single Family Residence
Listing Status Sold
Purchase Type For Sale
Square Footage 1,334 sqft
Price per Sqft $449
MLS Listing ID 73040209
Sold Date 11/02/22
Style Ranch
Bedrooms 2
Full Baths 1
Half Baths 1
HOA Y/N false
Year Built 1953
Annual Tax Amount $8,193
Tax Year 2022
Lot Size 0.260 Acres
Acres 0.26
Property Description
So many great details in this single level home! You are warmly welcomed through the foyer into the center of the home with a front to back, open living room and dining space with notably large windows. There is a wood burning fireplace and arched doorways. Hardwood floors extend throughout most of the house. Great floor plan with the bedrooms and bathroom located privately off to one side. On the opposite side of the home the kitchen opens to a sunny breakfast room with atrium doors that bring you out to the deck. Another set of French doors leads you to the family room. This comfortable room is spacious with high ceilings and windows on three sides.The lower level has finished bonus space that is currently used as activity space, TV room, and office area. There is also a laundry room, half bath and plenty of room for storage. Move right in and immediately enjoy this well cared for home. Excellent downtown location, convenient to the train, shops, restaurants and parks.
Location
State MA
County Essex
Area South Hamilton
Zoning R1A
Direction Route 1A to Walnut Road to Pine Street
Rooms
Family Room Ceiling Fan(s), Flooring - Wall to Wall Carpet, French Doors, Recessed Lighting
Basement Full, Partially Finished, Interior Entry, Bulkhead, Sump Pump
Primary Bedroom Level First
Dining Room Flooring - Hardwood
Kitchen Flooring - Vinyl, Breakfast Bar / Nook
Interior
Interior Features Dining Area, Recessed Lighting, Closet, Foyer, Bonus Room, Office, Internet Available - Unknown
Heating Baseboard, Oil
Cooling Wall Unit(s)
Flooring Tile, Hardwood, Flooring - Hardwood
Fireplaces Number 1
Fireplaces Type Living Room
Appliance Range, Dishwasher, Microwave, Refrigerator, Washer, Dryer, Tank Water Heater, Utility Connections for Electric Range, Utility Connections for Electric Dryer
Laundry Electric Dryer Hookup, Washer Hookup, In Basement
Exterior
Exterior Feature Rain Gutters, Storage
Fence Fenced/Enclosed, Fenced
Community Features Public Transportation, Shopping, Pool, Tennis Court(s), Park, Walk/Jog Trails, Stable(s), Golf, Medical Facility, Bike Path, Conservation Area, Highway Access, Private School, Public School, T-Station, University
Utilities Available for Electric Range, for Electric Dryer, Washer Hookup, Generator Connection
Waterfront Description Beach Front, Lake/Pond, Ocean, Beach Ownership(Public)
Roof Type Shingle
Total Parking Spaces 4
Garage No
Building
Lot Description Level
Foundation Concrete Perimeter, Irregular
Sewer Inspection Required for Sale, Other
Water Public
Architectural Style Ranch
Schools
Middle Schools Hamilton Wenham
High Schools Hamilton Wenham
Others
Senior Community false
Read Less
Bought with Laurie Gesualdi • Coldwell Banker Realty - Newburyport



