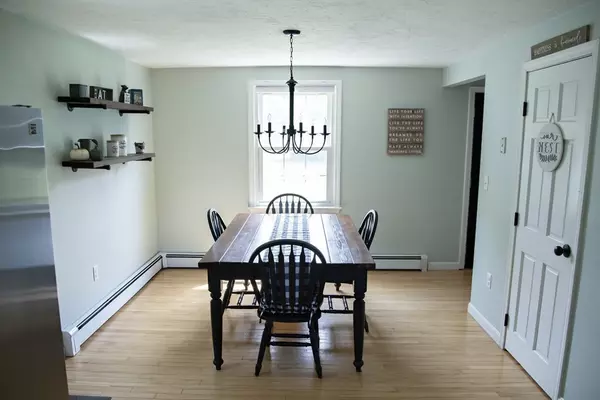For more information regarding the value of a property, please contact us for a free consultation.
88 Chestnut St. Middleboro, MA 02346
Want to know what your home might be worth? Contact us for a FREE valuation!

Our team is ready to help you sell your home for the highest possible price ASAP
Key Details
Sold Price $437,500
Property Type Single Family Home
Sub Type Single Family Residence
Listing Status Sold
Purchase Type For Sale
Square Footage 1,218 sqft
Price per Sqft $359
MLS Listing ID 73013187
Sold Date 09/27/22
Style Colonial
Bedrooms 2
Full Baths 2
HOA Y/N false
Year Built 1978
Annual Tax Amount $4,984
Tax Year 2022
Lot Size 1.150 Acres
Acres 1.15
Property Description
Check out this move-in ready 2 bed/2 bath beauty at an upcoming open house: Sat. 7/23 from 9-11am, Sun. 7/24 from 10-11am or Mon. 7/25 from 6-7pm. Located on a rural lot down the road from lovely Wood's Pond, this colonial boasts plenty of closet space, central air, 2 decks for entertaining, newer septic (2017), quartz countertops, bright & spacious rooms throughout, maintenance-free vinyl siding, updated decor/paint and finishes, and so much more! Set back from the road on a quiet, level lot surrounded by mature trees but only minutes to 495. The spacious eat-in kitchen has newer (2017) appliances that will transfer with the sale. Seller has asked for no private showings until after the open houses and will review all offers on Tuesday 7/26. Security and irrigation systems installed on the property, but the current owner has never used either, isn't aware of condition and won't be having them tested or repaired as part of the sale. Make an offer! This home won't last at this price!
Location
State MA
County Plymouth
Zoning RR
Direction Use GPS. Wood St. to Chestnut St. or Tispaquin St. to Chestnut St.
Rooms
Basement Full, Bulkhead, Concrete, Unfinished
Interior
Heating Baseboard
Cooling Central Air
Appliance Dishwasher, Microwave, Refrigerator, Washer, Dryer, Electric Water Heater, Tank Water Heater, Utility Connections for Electric Range, Utility Connections for Electric Dryer
Exterior
Exterior Feature Storage, Sprinkler System
Utilities Available for Electric Range, for Electric Dryer
Roof Type Shingle
Total Parking Spaces 6
Garage No
Building
Lot Description Level
Foundation Concrete Perimeter
Sewer Private Sewer
Water Private
Others
Senior Community false
Read Less
Bought with Robin Perry • Keller Williams Elite



