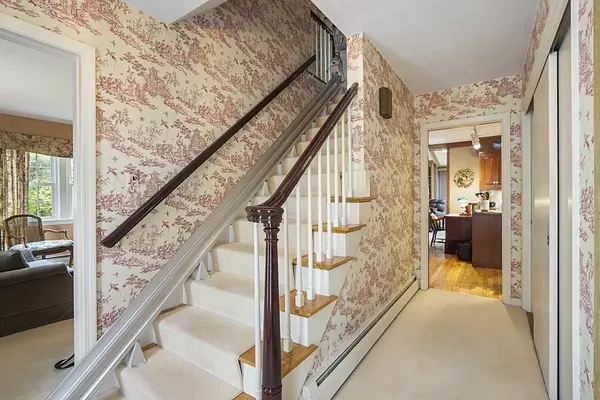For more information regarding the value of a property, please contact us for a free consultation.
7 Greenbrook Rd. Hamilton, MA 01982
Want to know what your home might be worth? Contact us for a FREE valuation!

Our team is ready to help you sell your home for the highest possible price ASAP
Key Details
Sold Price $890,000
Property Type Single Family Home
Sub Type Single Family Residence
Listing Status Sold
Purchase Type For Sale
Square Footage 2,325 sqft
Price per Sqft $382
MLS Listing ID 73031551
Sold Date 11/04/22
Style Colonial
Bedrooms 4
Full Baths 2
Half Baths 1
HOA Y/N false
Year Built 1963
Annual Tax Amount $10,992
Tax Year 2022
Lot Size 0.580 Acres
Acres 0.58
Property Description
One family has graced this classic four bedroom Colonial for the past 59 years. Updates to the home include a new heating system which was installed in 2019, a new AC unit, a brand new oil tank and newer tilt-in windows. Upstairs you'll find 4 bedrooms with hardwood flooring and ample sized closets as well as an updated, tiled main bathroom with double sink vanity. The primary bedroom has it's own en-suite with shower stall. The main floor boasts a living room, a formal dining room, sunroom, an updated kitchen, which is in the heart of the home with the family room close by to enjoy evenings by the fireplace. Come outside to your private, flat back yard to enjoy over a half acre of land. Attached 2 car garage adds to the curb appeal as you pull up to this home. Sprinkler system and a whole house generator included as well! Come take advantage of the shopping, restaurants, parks, commuter rail and schools and everything else that Hamilton has to offer.
Location
State MA
County Essex
Zoning R1A
Direction Right on Essex St., left on School St., left onto Greenbrook Rd.
Rooms
Family Room Flooring - Wall to Wall Carpet
Basement Walk-Out Access, Sump Pump, Concrete, Unfinished
Primary Bedroom Level Second
Dining Room Flooring - Hardwood, Window(s) - Bay/Bow/Box, Exterior Access, Lighting - Sconce
Kitchen Bathroom - Half, Closet, Flooring - Hardwood, Dining Area, Countertops - Stone/Granite/Solid, Breakfast Bar / Nook, Cabinets - Upgraded, Lighting - Overhead
Interior
Interior Features Slider, Sun Room
Heating Baseboard, Oil
Cooling Central Air, Dual
Flooring Wood, Flooring - Wall to Wall Carpet
Fireplaces Number 2
Fireplaces Type Living Room
Appliance Range, Dishwasher, Refrigerator, Washer, Dryer, Oil Water Heater, Utility Connections for Electric Oven, Utility Connections for Electric Dryer
Laundry In Basement
Exterior
Exterior Feature Rain Gutters, Sprinkler System
Garage Spaces 2.0
Community Features Shopping, Highway Access, Private School, Public School
Utilities Available for Electric Oven, for Electric Dryer, Generator Connection
Roof Type Shingle
Total Parking Spaces 4
Garage Yes
Building
Lot Description Wooded, Level
Foundation Concrete Perimeter
Sewer Private Sewer
Water Public
Architectural Style Colonial
Others
Senior Community false
Acceptable Financing Contract
Listing Terms Contract
Read Less
Bought with Kim Covino & Co. Team • Compass



