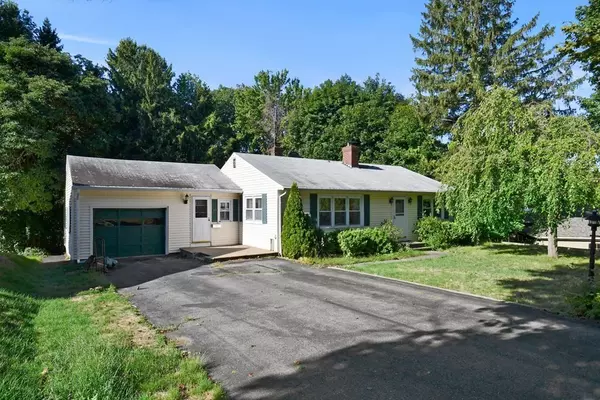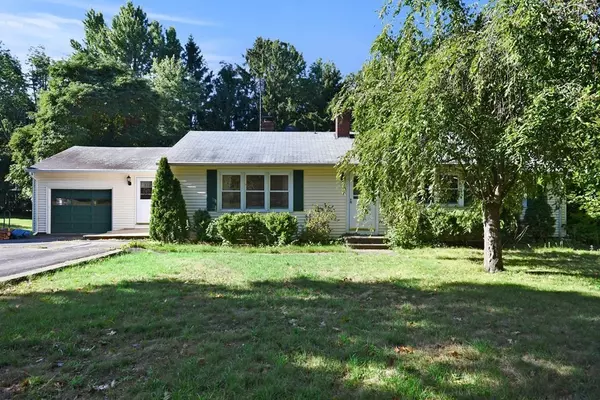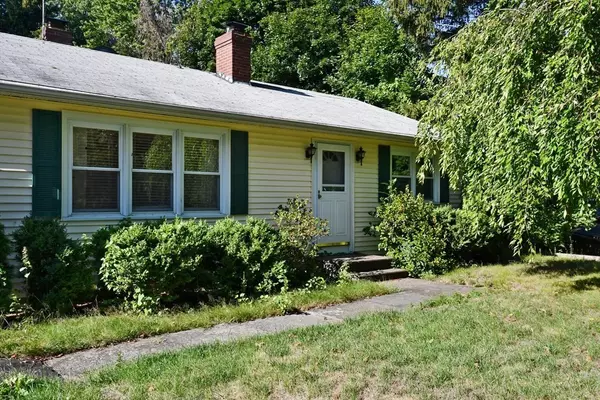For more information regarding the value of a property, please contact us for a free consultation.
27 Vineyard Avenue Clinton, MA 01510
Want to know what your home might be worth? Contact us for a FREE valuation!

Our team is ready to help you sell your home for the highest possible price ASAP
Key Details
Sold Price $390,000
Property Type Single Family Home
Sub Type Single Family Residence
Listing Status Sold
Purchase Type For Sale
Square Footage 1,475 sqft
Price per Sqft $264
MLS Listing ID 73037718
Sold Date 11/04/22
Style Ranch
Bedrooms 4
Full Baths 1
HOA Y/N false
Year Built 1955
Annual Tax Amount $4,649
Tax Year 2022
Lot Size 0.290 Acres
Acres 0.29
Property Description
Welcome Home! Beautifully Maintained Ranch perfectly situated on large lot! Enter into the sun filled living room that boasts gleaming floors, a cozy fireplace & custom shelving. Enjoy cooking in the kitchen complete with ample cabinet & counterspace and bright tile backsplash. Off the kitchen is a breezeway that features a wall of beautiful custom cabinetry to showcase all your favorite things! Bright & sunny family room is just down the hall along with a full bath. 4 spacious bedrooms offer great closet space & plenty of natural light. 2 bedrooms also feature gleaming hardwood floors. The 4the bedroom also provides washer/dryer hookups & is currently being used as a laundry room. W/D hook-ups in basement too. You choose! Relax & unwind in the private backyard offering tons of outdoor living space. Perfect for entertaining or just sitting by the fire and listening to natures sound. 1 car gar & plenty of parking. Great location, close to public transportation, shops, trails & more!
Location
State MA
County Worcester
Zoning R
Direction Route 110 to S Main St to Lane Ave to Vineyard Ave
Rooms
Family Room Ceiling Fan(s), Closet, Flooring - Laminate, Cable Hookup
Basement Full, Walk-Out Access, Interior Entry, Concrete, Unfinished
Primary Bedroom Level First
Kitchen Flooring - Hardwood
Interior
Interior Features Ceiling Fan(s), Closet, Closet/Cabinets - Custom Built, Central Vacuum
Heating Baseboard, Electric Baseboard, Oil, Electric
Cooling Wall Unit(s)
Flooring Tile, Hardwood, Wood Laminate, Other, Flooring - Hardwood
Fireplaces Number 1
Fireplaces Type Living Room
Appliance Range, Dishwasher, Microwave, Refrigerator, Tank Water Heaterless, Utility Connections for Electric Dryer
Laundry Electric Dryer Hookup, Washer Hookup
Exterior
Exterior Feature Rain Gutters, Storage
Garage Spaces 1.0
Community Features Public Transportation, Shopping, Park, Walk/Jog Trails, Bike Path, Public School
Utilities Available for Electric Dryer, Washer Hookup
Roof Type Shingle
Total Parking Spaces 5
Garage Yes
Building
Lot Description Cleared, Gentle Sloping
Foundation Block
Sewer Public Sewer
Water Public
Others
Senior Community false
Read Less
Bought with Jeanne Bowers • Keller Williams Realty North Central



