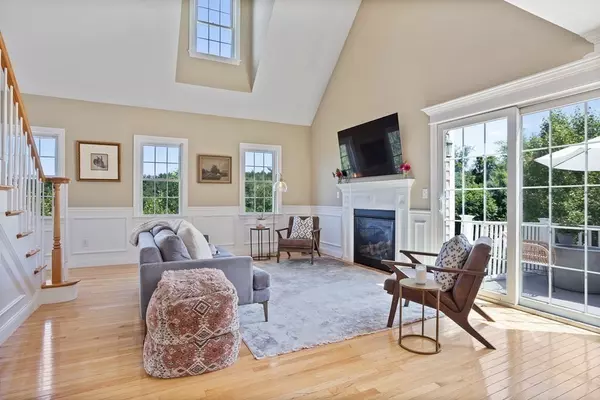For more information regarding the value of a property, please contact us for a free consultation.
15 Littleton Road #2A Harvard, MA 01451
Want to know what your home might be worth? Contact us for a FREE valuation!

Our team is ready to help you sell your home for the highest possible price ASAP
Key Details
Sold Price $585,000
Property Type Condo
Sub Type Condominium
Listing Status Sold
Purchase Type For Sale
Square Footage 2,361 sqft
Price per Sqft $247
MLS Listing ID 73011277
Sold Date 11/08/22
Bedrooms 2
Full Baths 2
Half Baths 1
HOA Fees $392/mo
HOA Y/N true
Year Built 2012
Annual Tax Amount $8,564
Tax Year 2022
Property Description
Top-rated schools! Come enjoy all the Harvard center activities, General Store, and Bare Hill Pond! Better than new at sought-after Harvard Commons! Space & style abound in this high quality bright & welcoming home, with gleaming hdwd flooring, vaulted ceilings, large rooms & a flowing floor plan! The main level offers a 2 story living room w/gas fireplace, vaulted ceilings & slider to the sun-filled deck with beautiful easterly views. The dining room is open to the granite kitchen w/stainless appliances & breakfast bar. Convenient first floor laundry & half bath. The serene primary suite has a walk-in closet and spa-like bath. Upstairs, an oversized bonus loft (perfect game room) overlooks the main level w/access to the attic. Large 2nd bedroom with full bath. The walk-out, finished lower level offers an amazing office space with endless possibilities, piping for future bath & ample storage. Central AC, oversized 2 car garage w/custom storage. Quick closing possible!
Location
State MA
County Worcester
Zoning Res
Direction Ayer Road to Littleton Road
Rooms
Basement Y
Primary Bedroom Level First
Dining Room Flooring - Hardwood, Exterior Access, Open Floorplan
Kitchen Flooring - Hardwood, Dining Area, Countertops - Stone/Granite/Solid, Breakfast Bar / Nook, Recessed Lighting, Stainless Steel Appliances
Interior
Interior Features Closet, Attic Access, Loft, Office, Mud Room
Heating Forced Air, Natural Gas
Cooling Central Air
Flooring Tile, Carpet, Hardwood, Flooring - Wall to Wall Carpet
Fireplaces Number 1
Fireplaces Type Living Room
Appliance Range, Dishwasher, Microwave, Refrigerator, Washer, Dryer, Gas Water Heater, Tank Water Heater, Utility Connections for Electric Range
Laundry Electric Dryer Hookup, Washer Hookup, First Floor, In Unit
Exterior
Garage Spaces 2.0
Community Features Public Transportation, Walk/Jog Trails, Golf, Conservation Area, Highway Access, Public School
Utilities Available for Electric Range
Roof Type Shingle
Total Parking Spaces 2
Garage Yes
Building
Story 3
Sewer Private Sewer
Water Public
Schools
Elementary Schools Hildreth
Middle Schools Bromfield
High Schools Bromfield
Others
Pets Allowed Yes w/ Restrictions
Senior Community false
Read Less
Bought with Haschig Homes Group • William Raveis R.E. & Home Services



