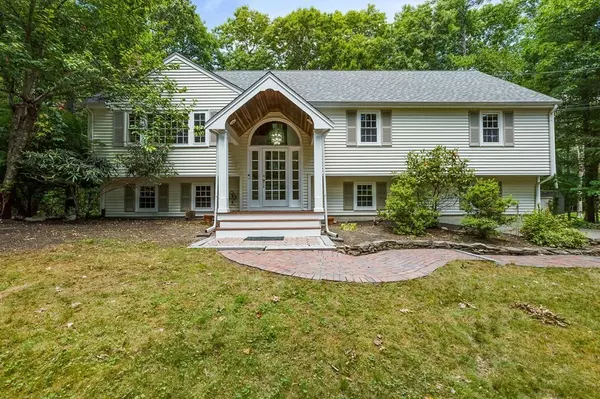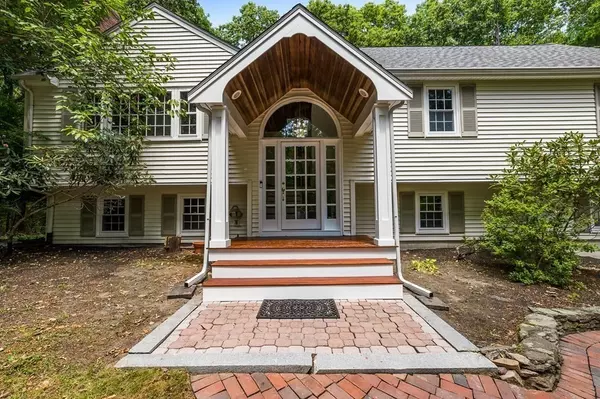For more information regarding the value of a property, please contact us for a free consultation.
27 Old Pottery Lane Norwell, MA 02061
Want to know what your home might be worth? Contact us for a FREE valuation!

Our team is ready to help you sell your home for the highest possible price ASAP
Key Details
Sold Price $810,000
Property Type Single Family Home
Sub Type Single Family Residence
Listing Status Sold
Purchase Type For Sale
Square Footage 2,621 sqft
Price per Sqft $309
MLS Listing ID 73016829
Sold Date 11/09/22
Style Raised Ranch
Bedrooms 4
Full Baths 2
Year Built 1974
Annual Tax Amount $9,960
Tax Year 2022
Lot Size 1.020 Acres
Acres 1.02
Property Description
LOCATION! LOCATION! You'll fall in love with this beautifully sited 4BR home located on a 1+ acre lot in one of Norwell's sought after neighborhoods! This delightful raised-ranch features a fantastic open floor plan with an updated, well-equipped eat-in kitchen w/granite countertops, SS appliances & dining area open to a cathedral living room w/fireplace & large windows. There's a huge family room w/fireplace & access out to 2-tiered decking & a private backyard. A staircase leads up to a game room/loft. There are 3 good-sized bedrooms on the main floor including a primary suite plus a full 2nd bath. A full, finished lower level with 4th BR, laundry & bonus room w/fireplace adds great work, play & lounge space. BRAND NEW architectural roof, NEW 4BR Septic, ALL NEW interior paint, Central-Air, 2-car garage & so much more! Located in a convenient location close to South Shore YMCA, shopping, schools, activities & transportation.
Location
State MA
County Plymouth
Zoning RES
Direction Wildcat Lane to Old Pottery Lane
Rooms
Family Room Flooring - Hardwood
Basement Full, Partially Finished, Interior Entry, Garage Access
Primary Bedroom Level First
Dining Room Flooring - Hardwood
Kitchen Flooring - Hardwood, Countertops - Stone/Granite/Solid, Stainless Steel Appliances
Interior
Interior Features Attic Access, Bonus Room, Game Room
Heating Central, Baseboard, Oil
Cooling Central Air
Flooring Tile, Carpet, Hardwood, Flooring - Wall to Wall Carpet
Fireplaces Number 3
Fireplaces Type Family Room, Living Room
Appliance Range, Dishwasher, Refrigerator, Wine Refrigerator
Laundry In Basement
Exterior
Garage Spaces 2.0
Community Features Public Transportation, Bike Path, Highway Access, Public School
Roof Type Shingle
Total Parking Spaces 6
Garage Yes
Building
Lot Description Cleared
Foundation Concrete Perimeter
Sewer Private Sewer
Water Public
Architectural Style Raised Ranch
Schools
Elementary Schools Cole
Middle Schools Norwell Middle
High Schools Norwell High
Read Less
Bought with Sean Bakhtiari • Fruh Realty, LLC



