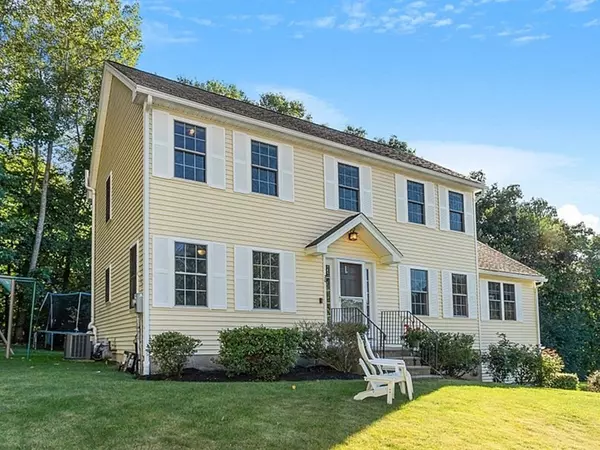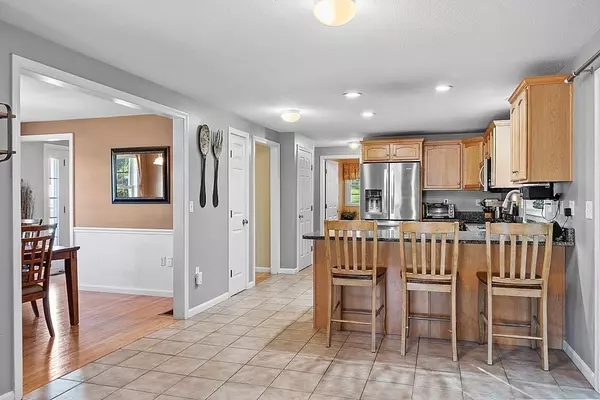For more information regarding the value of a property, please contact us for a free consultation.
30 Brendan Rd Clinton, MA 01510
Want to know what your home might be worth? Contact us for a FREE valuation!

Our team is ready to help you sell your home for the highest possible price ASAP
Key Details
Sold Price $540,000
Property Type Single Family Home
Sub Type Single Family Residence
Listing Status Sold
Purchase Type For Sale
Square Footage 2,276 sqft
Price per Sqft $237
MLS Listing ID 73032825
Sold Date 11/09/22
Style Colonial
Bedrooms 3
Full Baths 2
Half Baths 1
HOA Y/N false
Year Built 2008
Annual Tax Amount $6,651
Tax Year 2022
Lot Size 0.270 Acres
Acres 0.27
Property Description
Buyers financing fell through, so here is your second chance! Premier Lot for this Nathan Heights colonial home sited on a cul de sac with private yard! Bright and flowing floor plan with spacious room sizes and nicely finished details. Big, vaulted great room with hardwood floors and gas fireplace opens to the family sized kitchen that features granite counters and updated stainless steel appliances. The slider leads to the back deck and hot tub! Nice half bath with convenient separate laundry room! Formal dining room and first floor home office / play room lending itself to today's family needs. Upstairs you will find 3 good sized bedrooms, hall bath and main bath. The lower level is partially finished for even more living space. Gas heat and central air. 2 car garage. Great location with only minutes to highway access, shopping and restaurants.
Location
State MA
County Worcester
Zoning Res
Direction Mill St Ext to Woodruff to Eileen to Brendan
Rooms
Basement Full, Partially Finished, Walk-Out Access, Radon Remediation System
Primary Bedroom Level Second
Dining Room Flooring - Hardwood, Chair Rail
Kitchen Flooring - Stone/Ceramic Tile, Countertops - Stone/Granite/Solid, Recessed Lighting, Stainless Steel Appliances, Gas Stove, Peninsula
Interior
Interior Features Office, Play Room
Heating Forced Air, Electric Baseboard, Natural Gas
Cooling Central Air
Flooring Wood, Tile, Carpet, Flooring - Hardwood, Flooring - Wall to Wall Carpet
Fireplaces Number 1
Fireplaces Type Living Room
Appliance Range, Dishwasher, Disposal, Microwave, Refrigerator, Washer, Dryer, Tank Water Heaterless, Utility Connections for Gas Range
Laundry Flooring - Stone/Ceramic Tile, First Floor
Exterior
Garage Spaces 2.0
Utilities Available for Gas Range
Roof Type Shingle
Total Parking Spaces 6
Garage Yes
Building
Foundation Concrete Perimeter
Sewer Public Sewer
Water Public
Schools
Elementary Schools Ces
Middle Schools Cms
High Schools Chs
Read Less
Bought with Edouard Joseph • Advanced Realty Company



