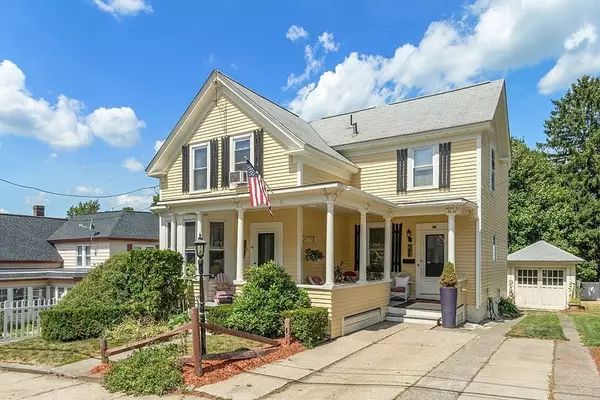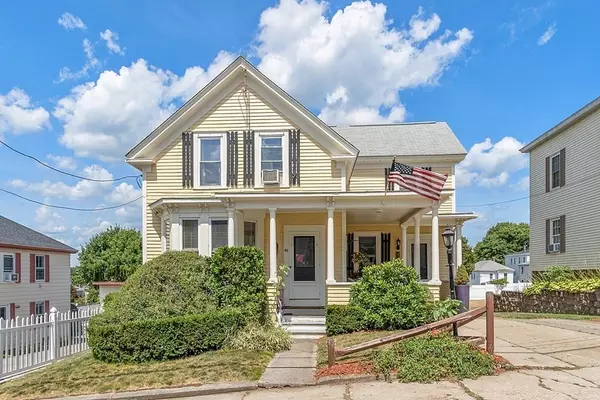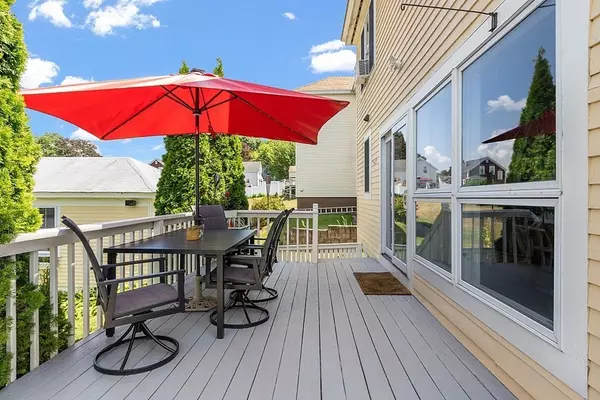For more information regarding the value of a property, please contact us for a free consultation.
42 Summit St Clinton, MA 01510
Want to know what your home might be worth? Contact us for a FREE valuation!

Our team is ready to help you sell your home for the highest possible price ASAP
Key Details
Sold Price $410,000
Property Type Single Family Home
Sub Type Single Family Residence
Listing Status Sold
Purchase Type For Sale
Square Footage 1,840 sqft
Price per Sqft $222
MLS Listing ID 73025749
Sold Date 11/10/22
Style Colonial
Bedrooms 3
Full Baths 2
Year Built 1900
Annual Tax Amount $4,342
Tax Year 2022
Lot Size 7,405 Sqft
Acres 0.17
Property Description
Dont Miss your chance here! This home has been loved and enjoyed by the same family for over 30 years. Come see why every holiday, the family gatherings were hosted here. This friendly neighborhood is convenient for access to all things Clinton and beyond. As soon as you step onto the large front porch, you will immediately feel at home, Grab a chair and enjoy the summer breeze or a fall rain storm. Upon entering you are greeted with an oversized updated kitchen with a massive center island, with a comfortable eat-in dining area. full bathroom, a cozy den with a pellet stove, and a large living room with plenty of natural light with an electric fireplace. The full wall of windows & slider out to the large rear deck overlooking the nice size fenced backyard. Upstairs you have 3 substantially sized bedrooms with wall-to-wall carpet, A masterful main bedroom with a jack & jill bathroom, including a walk-in closet with Washer and Dryer.
Location
State MA
County Worcester
Zoning R1
Direction Main to Summit or Park to Summit
Rooms
Family Room Flooring - Wall to Wall Carpet
Basement Full, Partially Finished, Walk-Out Access, Interior Entry, Concrete
Primary Bedroom Level Second
Dining Room Flooring - Stone/Ceramic Tile, Exterior Access, Recessed Lighting, Slider
Kitchen Bathroom - Full, Flooring - Stone/Ceramic Tile, Dining Area, Kitchen Island, Cabinets - Upgraded, Exterior Access, Recessed Lighting, Slider
Interior
Interior Features Den
Heating Baseboard, Oil
Cooling Window Unit(s)
Flooring Tile, Carpet, Flooring - Wall to Wall Carpet
Fireplaces Number 1
Fireplaces Type Living Room, Wood / Coal / Pellet Stove
Appliance Dishwasher, Microwave, Countertop Range, Refrigerator, Tank Water Heaterless, Utility Connections for Electric Range, Utility Connections for Electric Oven, Utility Connections for Electric Dryer
Laundry Closet - Walk-in, Flooring - Wall to Wall Carpet, Second Floor, Washer Hookup
Exterior
Exterior Feature Rain Gutters
Garage Spaces 1.0
Fence Fenced
Community Features Shopping, Pool, Tennis Court(s), Walk/Jog Trails, Golf, Medical Facility, Laundromat, House of Worship, Public School
Utilities Available for Electric Range, for Electric Oven, for Electric Dryer, Washer Hookup
Roof Type Shingle
Total Parking Spaces 6
Garage Yes
Building
Lot Description Cleared, Level
Foundation Stone
Sewer Public Sewer
Water Public
Others
Senior Community false
Acceptable Financing Contract
Listing Terms Contract
Read Less
Bought with TOPP Realtors • OWN IT, A 100% Commission Brokerage



