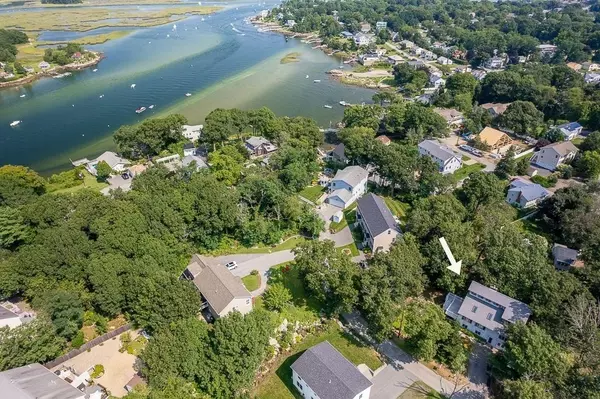For more information regarding the value of a property, please contact us for a free consultation.
35 & 39 Riverview Road Gloucester, MA 01930
Want to know what your home might be worth? Contact us for a FREE valuation!

Our team is ready to help you sell your home for the highest possible price ASAP
Key Details
Sold Price $780,000
Property Type Single Family Home
Sub Type Single Family Residence
Listing Status Sold
Purchase Type For Sale
Square Footage 2,250 sqft
Price per Sqft $346
MLS Listing ID 73012060
Sold Date 11/10/22
Style Contemporary, Saltbox
Bedrooms 4
Full Baths 2
Half Baths 1
HOA Y/N true
Year Built 1984
Annual Tax Amount $7,528
Tax Year 2022
Lot Size 0.550 Acres
Acres 0.55
Property Description
...... APPROVED SECOND LOT (DECEMBER 2021) ..... Perched high above the Annisquam River, this multi lot property offers an exceptional opportunity to develop what might be one of the last parcels on Riverview Road. A recorded survey of subdivision into two lots (dated January 14, 2022) is attached; lot line changes have been approved by the PLANNING BOARD - "Lot 1" with the existing open concept residence (a treetop leafy oasis) consists of a 10,381 sf +/- parcel and "Lot 2" which borders a ROW to the Annisquam River, is undeveloped and consists of 13,620 sf +/-. The spacious/solid Post & Beam home awaits your embellishment. The flexible floor plan allows for a variety of room uses. Level 1 flooring is prepared with AdvanTech underlayment; maple flooring materials are on-site and are ready for Buyer's installation. Seasonal views of the river from varying topography.
Location
State MA
County Essex
Zoning R-10
Direction Washington Street to Wheeler Street; left on Riverview Road.
Rooms
Basement Full, Walk-Out Access, Interior Entry, Concrete, Unfinished
Primary Bedroom Level Second
Dining Room Cathedral Ceiling(s), Beamed Ceilings, Open Floorplan, Slider, Lighting - Pendant
Kitchen Beamed Ceilings, Flooring - Vinyl, Open Floorplan, Stainless Steel Appliances, Gas Stove, Lighting - Overhead
Interior
Interior Features Beamed Ceilings, Open Floorplan, Lighting - Overhead, Ceiling - Beamed, Open Floor Plan, Home Office, Loft
Heating Oil
Cooling Central Air
Flooring Wood, Plywood, Tile, Vinyl, Carpet, Flooring - Wood, Flooring - Wall to Wall Carpet
Appliance Range, Dishwasher, Refrigerator, Washer, Dryer, Utility Connections for Gas Range, Utility Connections for Electric Dryer
Laundry Flooring - Stone/Ceramic Tile, Cabinets - Upgraded, Recessed Lighting, First Floor, Washer Hookup
Exterior
Exterior Feature Rain Gutters, Fruit Trees, Garden, Stone Wall
Community Features Public Transportation, Shopping, Pool, Tennis Court(s), Park, Walk/Jog Trails, Golf, Medical Facility, Laundromat, Bike Path, Conservation Area, Highway Access, House of Worship, Marina, Private School, Public School, T-Station
Utilities Available for Gas Range, for Electric Dryer, Washer Hookup
Waterfront Description Beach Front, Beach Access, River, Walk to, Beach Ownership(Association,Deeded Rights)
Roof Type Shingle
Total Parking Spaces 6
Garage No
Building
Lot Description Corner Lot, Wooded, Level, Sloped
Foundation Concrete Perimeter
Sewer Public Sewer
Water Public
Architectural Style Contemporary, Saltbox
Others
Senior Community false
Acceptable Financing Contract
Listing Terms Contract
Read Less
Bought with Jennifer Maniaci • J. Barrett & Company



