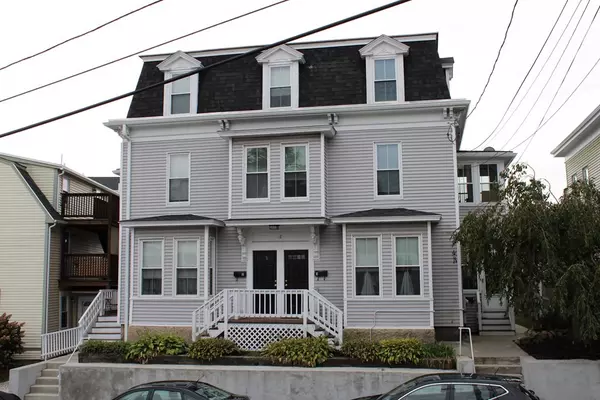For more information regarding the value of a property, please contact us for a free consultation.
2 - 4 Riggs St. Gloucester, MA 01930
Want to know what your home might be worth? Contact us for a FREE valuation!

Our team is ready to help you sell your home for the highest possible price ASAP
Key Details
Sold Price $1,050,000
Property Type Multi-Family
Sub Type 4 Family
Listing Status Sold
Purchase Type For Sale
Square Footage 3,812 sqft
Price per Sqft $275
MLS Listing ID 73041182
Sold Date 11/10/22
Bedrooms 9
Full Baths 4
Year Built 1900
Annual Tax Amount $6,846
Tax Year 2022
Lot Size 3,920 Sqft
Acres 0.09
Property Description
DON'T WAIT on this Investor / Owner Occupied Opportunity! Completely renovated 4 Unit apartment building just off of the "Boulevard". 4 Meticulously renovated units that are occupied with Tenant at Will Agreements. All separately metered with updated electric and gas make this a manageable cash flow opportunity. Boilers were replaced in 2011. Water tanks have also been replaced / Units 1 & 4 in 2021, hot water tank for coin-op washer replaced in 2020. Each unit features a newer kitchen including cabinets and appliances, modern renovated baths, refinished wood floors. The list of improvements is endless: a Coin - Op washer dryer in the basement / 2021, back rubber roof replaced in 2021, Mansard shingles replaced in 2013, electric from the street and 5 electric panels in 2011, windows replaced in 2011 and 2012, both front cement stairs and left retaining wall replaced in 2020, commercial gutters and plastic fascia boards all new in 2021. Cash Flow and NOI on request. Cap Rate of 6.53%
Location
State MA
County Essex
Zoning R-5
Direction Western / \"The Boulevard\" to Middle to Riggs
Rooms
Basement Full, Interior Entry, Concrete, Unfinished
Interior
Interior Features Unit 1(Lead Certification Available, High Speed Internet Hookup, Upgraded Cabinets, Bathroom With Tub & Shower, Internet Available - Broadband), Unit 2(Upgraded Cabinets, Bathroom With Tub & Shower, Internet Available - Broadband), Unit 3(Pantry, Upgraded Cabinets, Bathroom With Tub & Shower, Internet Available - Broadband), Unit 4(Upgraded Cabinets, Bathroom With Tub & Shower, Internet Available - Broadband), Unit 1 Rooms(Living Room, Kitchen), Unit 2 Rooms(Living Room, Kitchen), Unit 3 Rooms(Living Room, Dining Room, Kitchen, Office/Den), Unit 4 Rooms(Living Room, Kitchen)
Heating Unit 1(Forced Air, Gas, Individual, Unit Control), Unit 2(Hot Water Radiators, Gas, Individual, Unit Control), Unit 3(Hot Water Baseboard, Hot Water Radiators, Gas, Individual, Unit Control), Unit 4(Forced Air, Gas, Individual, Unit Control)
Cooling Unit 1(None), Unit 4(None)
Flooring Wood, Vinyl, Carpet, Unit 1(undefined), Unit 2(Wood Flooring, Wall to Wall Carpet), Unit 3(Wood Flooring), Unit 4(Wood Flooring, Wall to Wall Carpet)
Appliance Washer, Dryer, Unit 1(Range, Dishwasher, Refrigerator, Vent Hood), Unit 2(Range, Dishwasher, Refrigerator, Vent Hood), Unit 3(Range, Dishwasher, Refrigerator, Vent Hood), Unit 4(Range, Dishwasher, Refrigerator, Vent Hood), Gas Water Heater, Tank Water Heater
Exterior
Community Features Public Transportation, Shopping, Park, Medical Facility, Highway Access, Marina, Public School, T-Station, Sidewalks
Waterfront Description Beach Front, Harbor, Ocean
Roof Type Shingle, Rubber
Garage No
Building
Lot Description Easements
Story 7
Foundation Stone, Brick/Mortar, Granite, Irregular
Sewer Public Sewer
Water Public
Others
Acceptable Financing Contract
Listing Terms Contract
Read Less
Bought with Fred Newton • Sovereign Realty Advisors, LLC



