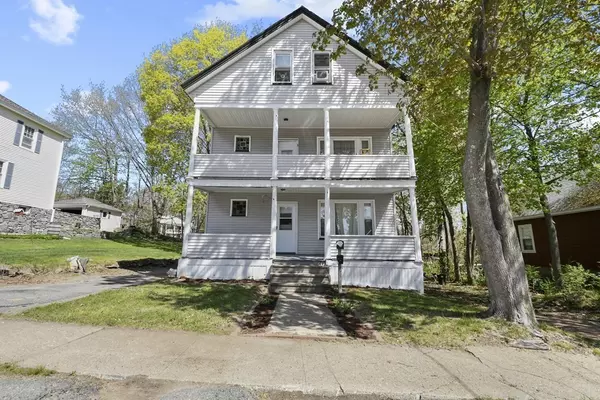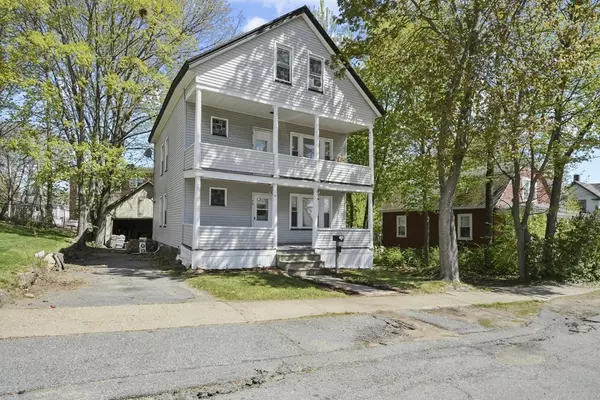For more information regarding the value of a property, please contact us for a free consultation.
33 A Street Gardner, MA 01440
Want to know what your home might be worth? Contact us for a FREE valuation!

Our team is ready to help you sell your home for the highest possible price ASAP
Key Details
Sold Price $215,000
Property Type Multi-Family
Sub Type 2 Family - 2 Units Up/Down
Listing Status Sold
Purchase Type For Sale
Square Footage 1,911 sqft
Price per Sqft $112
MLS Listing ID 73009771
Sold Date 11/14/22
Bedrooms 4
Full Baths 3
Year Built 1936
Annual Tax Amount $3,207
Tax Year 2022
Lot Size 6,534 Sqft
Acres 0.15
Property Description
MAJOR PRICE ADJUSTMENT! 2 family in convenient Gardner location. Unit 1 featuring a sun filled living room with HW floors, a spacious eat in kitchen large enough to fit a dining room table, tiled flooring, built in cabinet and separate pantry area. This unit also offers a full bath and a good sized bedroom with hardwood flooring and 2 closets! The second unit,offers 2 levels of living space, featuring a sun filled living room with HW flooring and a spacious eat in kitchen with a built in china cabinet and a separate pantry area, 3 good sized bedrooms, a bonus room and 2 full baths. Flat backyard, 2 car garage and 2 driveways offering plenty of parking! Close to many area amenities! This was previously a 3 family, with one bedroom and one bathroom in each unit. New owner could easily convert back to this if desired. Larger unit to be delivered vacant. First unit is TAW. Needs some TLC, may not qualify for all financing programs. Group showings Saturday July30th 1pm-3pm
Location
State MA
County Worcester
Zoning RES
Direction Parker St. to Coleman St to A Street
Rooms
Basement Full, Walk-Out Access, Interior Entry, Concrete, Unfinished
Interior
Interior Features Unit 1(Ceiling Fans, Pantry, Bathroom With Tub & Shower), Unit 2(Ceiling Fans, Pantry, Storage, Bathroom With Tub & Shower, Other (See Remarks)), Unit 1 Rooms(Living Room, Kitchen), Unit 2 Rooms(Living Room, Kitchen)
Heating Unit 1(Hot Water Baseboard, Oil), Unit 2(Hot Water Baseboard, Oil)
Cooling Unit 1(None), Unit 2(None)
Flooring Wood, Tile, Varies Per Unit, Laminate, Hardwood, Unit 1(undefined), Unit 2(Tile Floor, Hardwood Floors, Wood Flooring)
Appliance Unit 1(Range, Refrigerator), Unit 2(Range, Refrigerator), Oil Water Heater, Water Heater
Exterior
Exterior Feature Balcony, Unit 1 Balcony/Deck, Unit 2 Balcony/Deck
Community Features Public Transportation, Shopping, Public School
Roof Type Shingle
Total Parking Spaces 4
Garage No
Building
Lot Description Cleared, Level
Story 3
Foundation Block, Stone
Sewer Public Sewer
Water Public
Others
Senior Community false
Read Less
Bought with Kevin Cormier • Lamacchia Realty, Inc.



