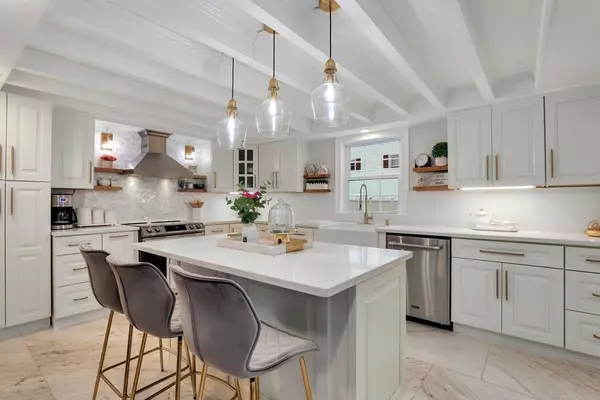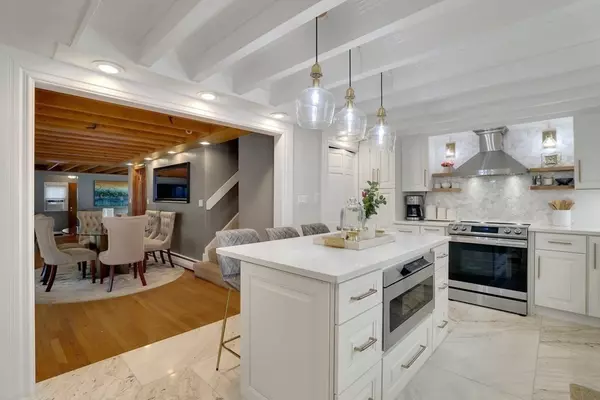For more information regarding the value of a property, please contact us for a free consultation.
9 Indian Rd Holbrook, MA 02343
Want to know what your home might be worth? Contact us for a FREE valuation!

Our team is ready to help you sell your home for the highest possible price ASAP
Key Details
Sold Price $585,000
Property Type Single Family Home
Sub Type Single Family Residence
Listing Status Sold
Purchase Type For Sale
Square Footage 1,847 sqft
Price per Sqft $316
MLS Listing ID 73036334
Sold Date 11/15/22
Style Colonial
Bedrooms 4
Full Baths 2
Year Built 1959
Annual Tax Amount $4,088
Tax Year 2022
Lot Size 10,018 Sqft
Acres 0.23
Property Description
Welcome to this fabulous 4-bedroom/2 full bath home. Inside boasts a magnificent new chef's kitchen with quartz counters, a large island with room for additional seating, soft close cabinetry, high-end stainless steel appliances, pendant lighting, beautiful tile flooring, and coffered ceilings! Desirable open concept main floor plan, with hardwood flooring, and living/dining room area with double French doors that open to the rear deck & expansive patio. The large private fenced-in backyard is perfect for relaxing or entertaining! The gorgeous renovated full bath with laundry, and a home office completes the first floor. The second floor offers 4 generously sized bedrooms and a full bath. Convenient location with easy access to the Holbrook/Randolph Commuter Rail or Braintree Red Line. Close to shopping, dining, parks, and more!
Location
State MA
County Norfolk
Zoning R3
Direction South St to Indian Rd-Use GPS
Rooms
Basement Partial, Bulkhead, Unfinished
Primary Bedroom Level Second
Dining Room Coffered Ceiling(s), Flooring - Hardwood, French Doors, Deck - Exterior, Exterior Access, Open Floorplan, Recessed Lighting
Kitchen Coffered Ceiling(s), Flooring - Stone/Ceramic Tile, Countertops - Stone/Granite/Solid, Kitchen Island, Cabinets - Upgraded, Recessed Lighting, Stainless Steel Appliances, Wine Chiller, Lighting - Pendant
Interior
Interior Features Lighting - Overhead, Office, Foyer
Heating Baseboard, Natural Gas
Cooling None
Flooring Tile, Carpet, Hardwood, Flooring - Vinyl, Flooring - Hardwood
Appliance Range, Dishwasher, Microwave, Refrigerator, Range Hood, Gas Water Heater, Utility Connections for Electric Range, Utility Connections for Electric Dryer
Laundry Flooring - Stone/Ceramic Tile, First Floor, Washer Hookup
Exterior
Exterior Feature Rain Gutters, Storage
Fence Fenced
Community Features Public Transportation, Shopping, Park, Walk/Jog Trails, Medical Facility, Highway Access, House of Worship, Public School, T-Station
Utilities Available for Electric Range, for Electric Dryer, Washer Hookup
Roof Type Shingle
Total Parking Spaces 4
Garage No
Building
Foundation Block
Sewer Private Sewer
Water Public
Schools
Elementary Schools Jfk (K-3)
Middle Schools South (4-6)
High Schools Holbrook (7-12)
Others
Senior Community false
Read Less
Bought with Tim Donovan • Signal Real Estate



