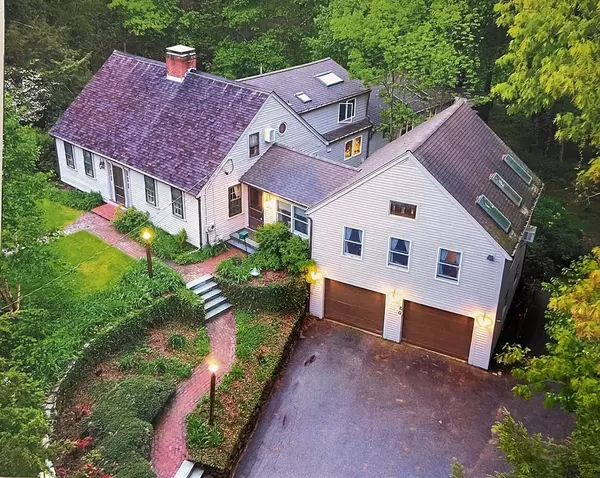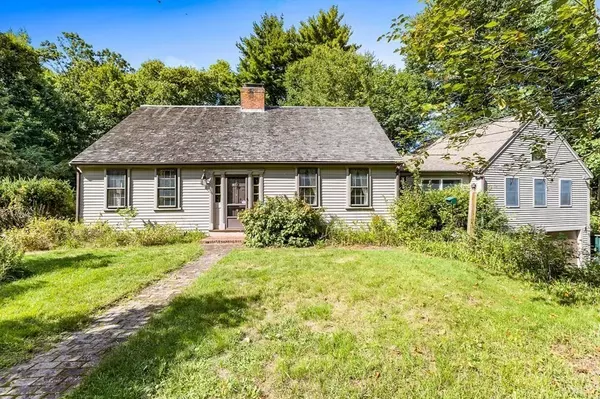For more information regarding the value of a property, please contact us for a free consultation.
20 Forest St Norwell, MA 02061
Want to know what your home might be worth? Contact us for a FREE valuation!

Our team is ready to help you sell your home for the highest possible price ASAP
Key Details
Sold Price $687,000
Property Type Single Family Home
Sub Type Single Family Residence
Listing Status Sold
Purchase Type For Sale
Square Footage 3,522 sqft
Price per Sqft $195
MLS Listing ID 73035851
Sold Date 11/15/22
Style Cape
Bedrooms 3
Full Baths 2
Half Baths 1
Year Built 1750
Annual Tax Amount $11,695
Tax Year 2022
Lot Size 3.450 Acres
Acres 3.45
Property Description
Walk EVERYWHERE from this superbly located spacious, antique Cape with newer additions sited behind stone walls on almost 3.5 acres close to Gaffield Park, Norris Reservation, walking trails & Norwell's town center. Once inside, you will immediately feel "at home”. The country kitchen leads to a newer family room addition with wetbar & screened porch - bringing the outdoors in. The great room addition over the 2-car garage provides ample lounge & play space. A formal dining room, den, living room, home office & full bath complete the 1st floor. Upstairs are 3 bedrooms including a primary suite PLUS an additional 1/2 bath. Rich wood floors throughout, 3 fireplaces & fine architectural details add to the home's warmth & charm. Step outdoors to an expansive, private yard - perfect for gardening, play space or a pool! Brand NEW 4-BR Septic to be installed. Located in the heart of Norwell w/the South Shore's TOP RATED schools, commuter options & a quick zip to the coast & beaches. WOW!
Location
State MA
County Plymouth
Zoning RES
Direction River Street to Forest Street
Rooms
Family Room Skylight, Cathedral Ceiling(s), Ceiling Fan(s), Closet/Cabinets - Custom Built, Flooring - Wood, Wet Bar, Exterior Access, High Speed Internet Hookup
Basement Full, Walk-Out Access, Interior Entry, Concrete
Primary Bedroom Level Second
Dining Room Beamed Ceilings, Closet, Flooring - Wood, Wainscoting, Lighting - Pendant
Kitchen Closet, Flooring - Vinyl, Window(s) - Picture, Window(s) - Stained Glass, Dining Area, Countertops - Upgraded, Kitchen Island, Breakfast Bar / Nook, Exterior Access, Lighting - Pendant, Vestibule, Closet - Double
Interior
Interior Features Cathedral Ceiling(s), Ceiling Fan(s), Ceiling - Beamed, Bonus Room, Library, Office, Entry Hall, Wet Bar
Heating Baseboard, Oil
Cooling Wall Unit(s), 3 or More
Flooring Wood, Tile, Flooring - Wood
Fireplaces Number 3
Fireplaces Type Dining Room, Living Room
Appliance Range, Dishwasher, Refrigerator, Oil Water Heater, Utility Connections for Electric Range, Utility Connections for Electric Oven, Utility Connections for Electric Dryer
Laundry First Floor
Exterior
Exterior Feature Balcony - Exterior
Garage Spaces 2.0
Fence Fenced/Enclosed, Fenced
Community Features Public Transportation, Shopping, Park, Walk/Jog Trails, Bike Path, Conservation Area, House of Worship, Public School, T-Station
Utilities Available for Electric Range, for Electric Oven, for Electric Dryer
Roof Type Shingle, Wood
Total Parking Spaces 8
Garage Yes
Building
Lot Description Wooded
Foundation Concrete Perimeter
Sewer Private Sewer
Water Public
Architectural Style Cape
Schools
Elementary Schools Cole
Middle Schools Nms
High Schools Nhs
Others
Acceptable Financing Contract
Listing Terms Contract
Read Less
Bought with Michael Ruh • Slate Island Realty



