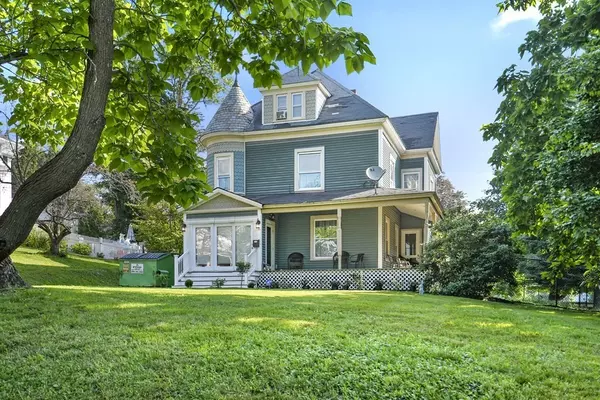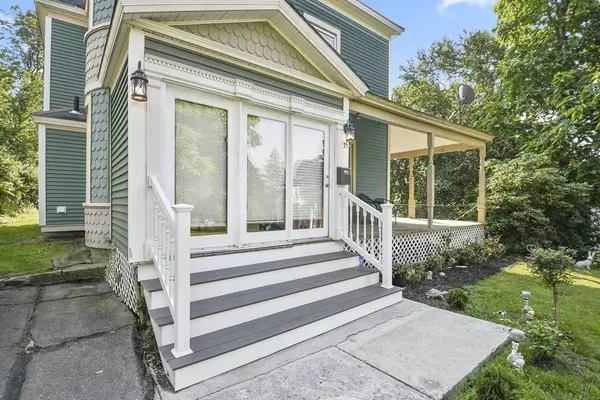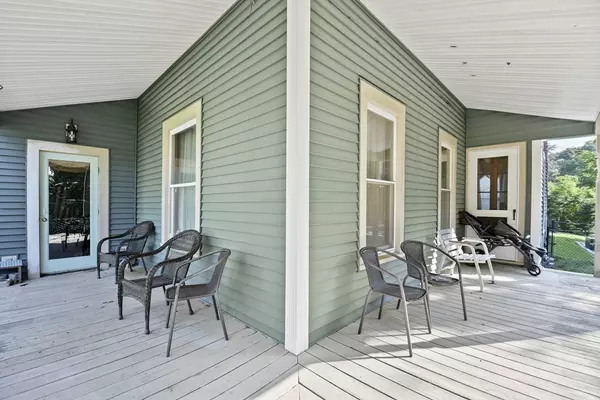For more information regarding the value of a property, please contact us for a free consultation.
35 Glazier Street Gardner, MA 01440
Want to know what your home might be worth? Contact us for a FREE valuation!

Our team is ready to help you sell your home for the highest possible price ASAP
Key Details
Sold Price $385,000
Property Type Single Family Home
Sub Type Single Family Residence
Listing Status Sold
Purchase Type For Sale
Square Footage 2,831 sqft
Price per Sqft $135
MLS Listing ID 73032388
Sold Date 11/18/22
Style Victorian, Antique
Bedrooms 4
Full Baths 2
Half Baths 1
HOA Y/N false
Year Built 1859
Annual Tax Amount $4,647
Tax Year 2021
Lot Size 0.270 Acres
Acres 0.27
Property Description
Charming and unique antique Victorian home with 4 beds and 2.5 baths! A wraparound front porch offers access to the mud room. From there enter into a foyer with HW, chandeleir and stairs leading up to the second level with a stained glass window. To your left is a sun filled family room with HW. A pocket door to the living room with HW and fireplace with electric insert. A half bath right off the living room. Formal dining room features recessed lighting and chair rail. Convenient first floor laundry! Spacious kitchen with a pantry, recessed lights, s/s appliances a dining area and exterior access. The second level provides 3 good sized bedrooms, an office and a full bath. On the third level is your master suite! Large bedroom with walk in closet and master bathroom with a linen closet and dressing room! Backyard has a patio with a cabana on it, fenced in kennel and fire pit 2 car detached garage to complete the package. OPEN HOUSE CANCELLED this Sundayt! Seller has accepted an offer!
Location
State MA
County Worcester
Zoning R
Direction Pearl St to Glazier St.
Rooms
Family Room Flooring - Hardwood
Basement Full, Interior Entry, Concrete, Unfinished
Primary Bedroom Level Third
Dining Room Ceiling Fan(s), Flooring - Vinyl, Chair Rail, Recessed Lighting
Kitchen Flooring - Vinyl, Dining Area, Pantry, Chair Rail, Exterior Access, Recessed Lighting, Stainless Steel Appliances
Interior
Interior Features Ceiling Fan(s), Closet/Cabinets - Custom Built, Mud Room, Foyer, Office
Heating Baseboard, Natural Gas
Cooling None
Flooring Wood, Tile, Vinyl, Carpet, Hardwood, Flooring - Wood, Flooring - Hardwood
Fireplaces Number 1
Fireplaces Type Living Room
Appliance Range, Oven, Dishwasher, Refrigerator, Washer, Dryer, Gas Water Heater, Tank Water Heaterless, Utility Connections for Electric Dryer
Laundry Flooring - Vinyl, Electric Dryer Hookup, Recessed Lighting, Washer Hookup, First Floor
Exterior
Exterior Feature Kennel
Garage Spaces 2.0
Community Features Public Transportation, Shopping, Park, Walk/Jog Trails, Golf, Medical Facility, Bike Path, Public School
Utilities Available for Electric Dryer, Washer Hookup
View Y/N Yes
View Scenic View(s)
Roof Type Shingle, Slate, Rubber
Total Parking Spaces 5
Garage Yes
Building
Lot Description Corner Lot, Cleared, Level
Foundation Stone, Granite
Sewer Public Sewer
Water Public
Architectural Style Victorian, Antique
Others
Senior Community false
Read Less
Bought with Mindy Dopler Nelson • Keller Williams Realty-Merrimack



